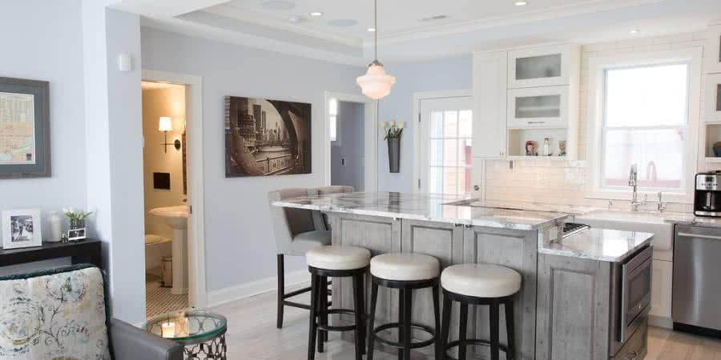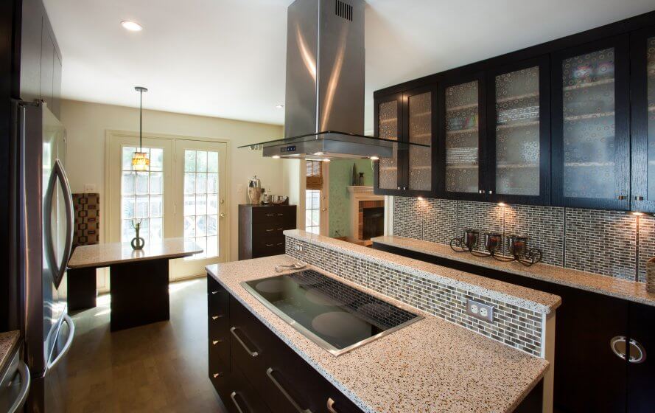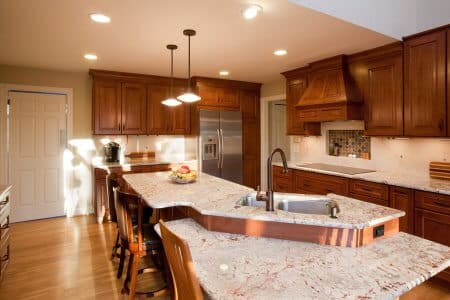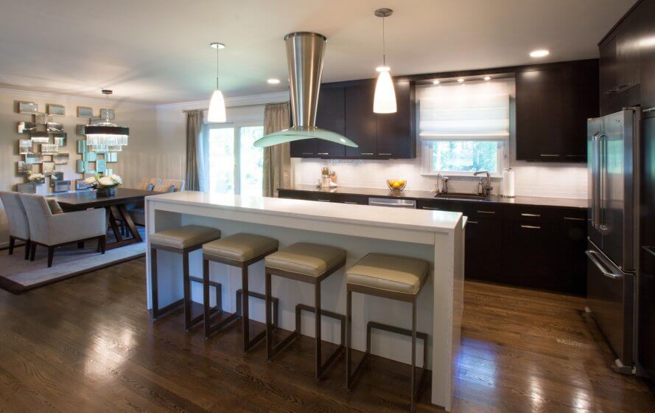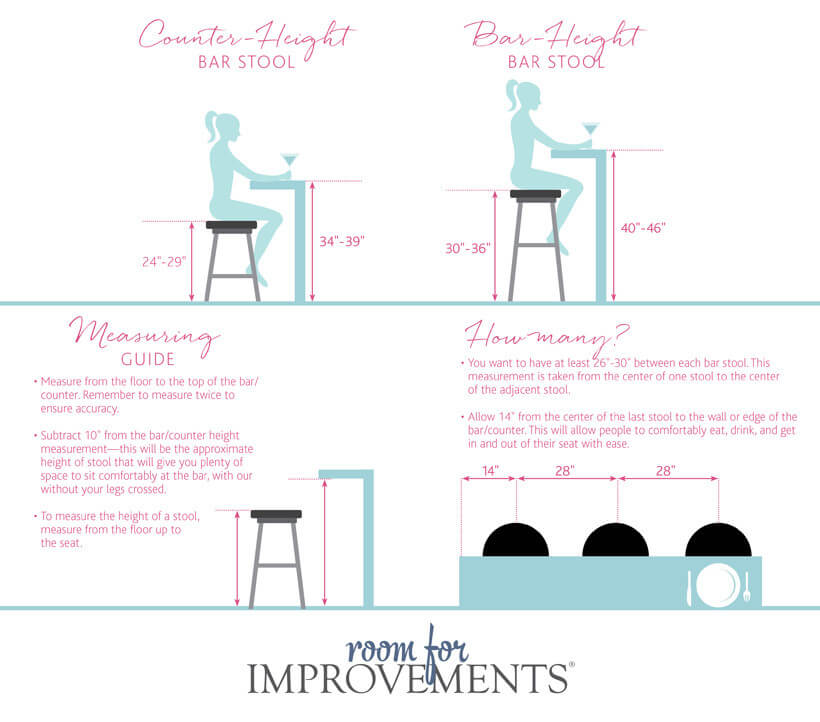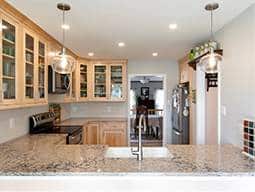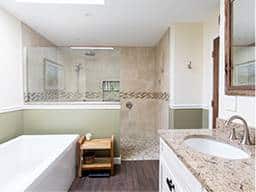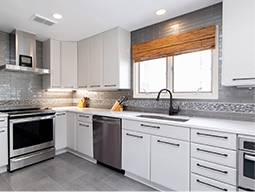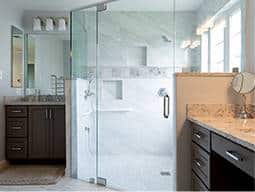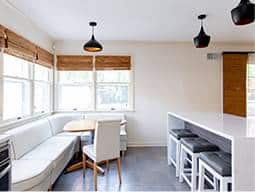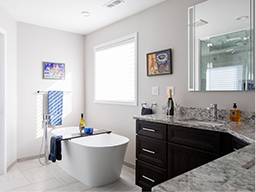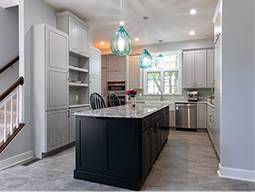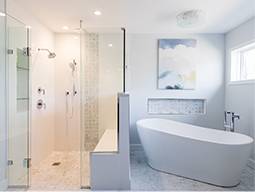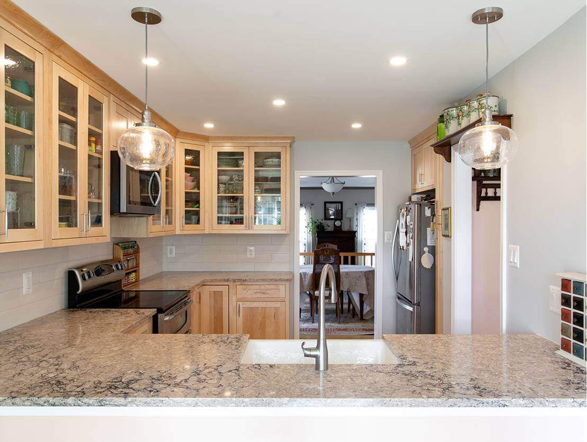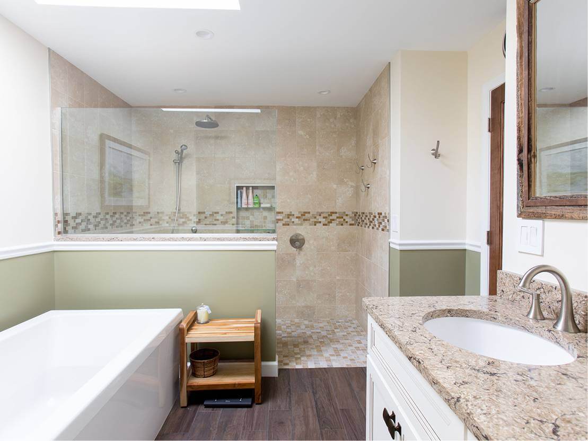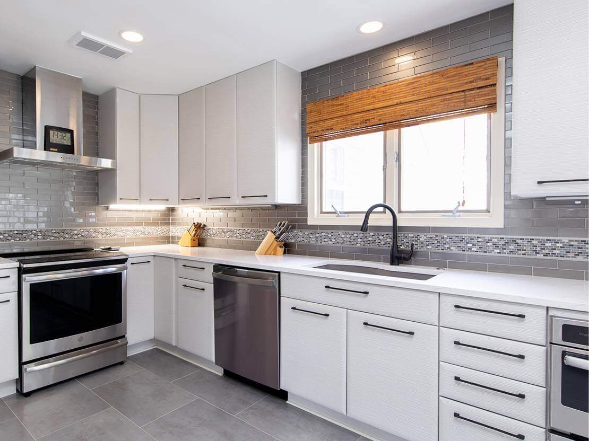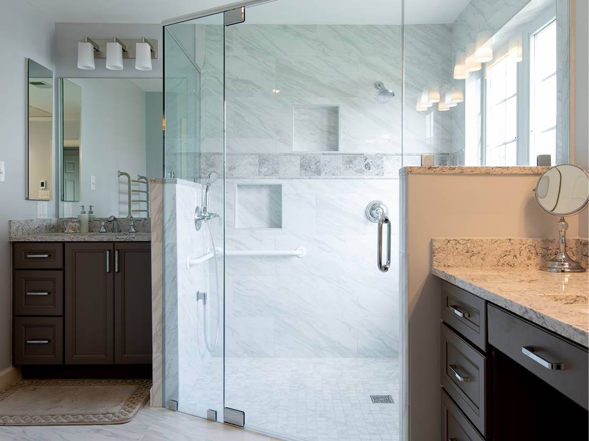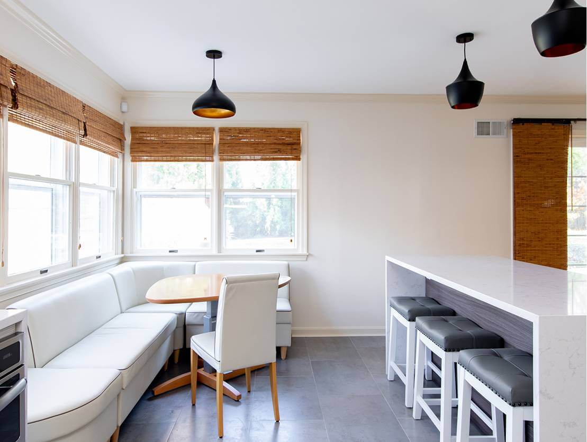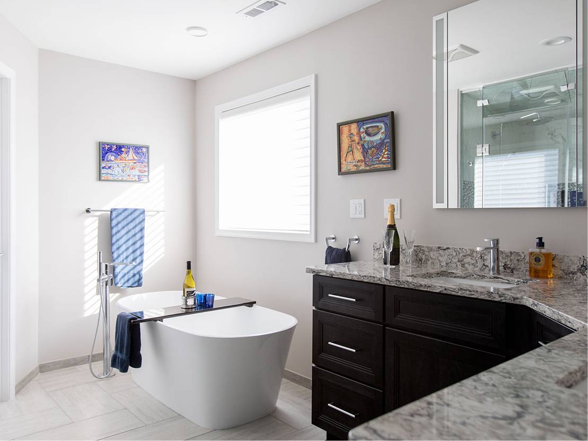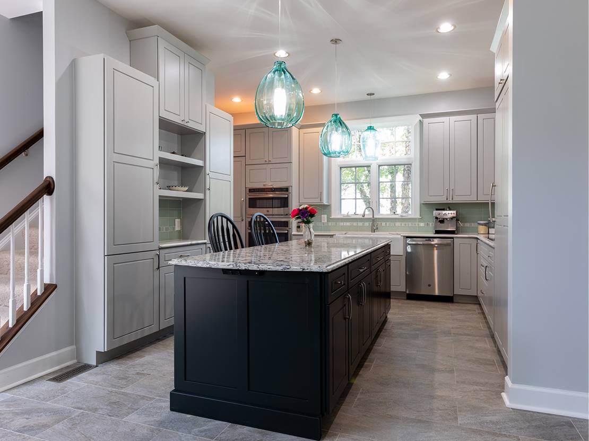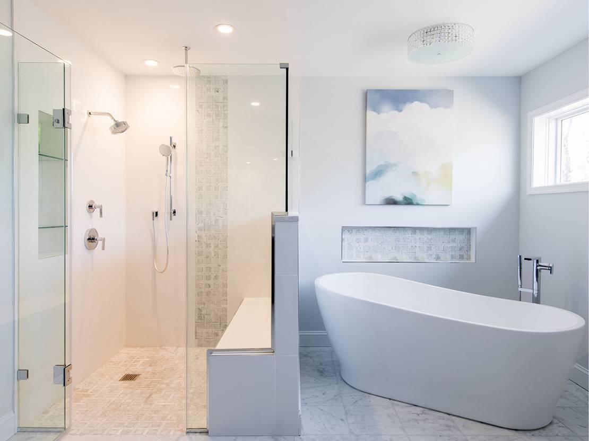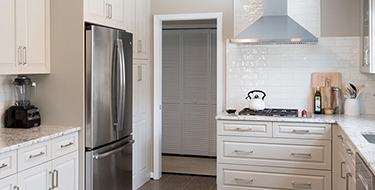
Choosing Your Kitchen Island Height
What is the right height for your kitchen island? Your first step is to know the difference between standard kitchen cabinet countertop height, tabletop height, and bar top height.
To determine the best height for your kitchen counters, our kitchen designers will ask some questions, such as:
- Do you expect to do a lot of food preparation? If so primarily baking or full meals?
- Do you expect to eat at the countertop regularly or just for a quick breakfast in the morning?
- Do you see yourself entertaining a lot and, if so, are you prone to sharing the space or do you want a clear, at least to you, line of demarcation i.e. my prep space everybody else’s space?
- Are there short people in the house such as adolescent kids or is almost everyone in your house an adult?
The answers to these questions and what we know about the associated cabinet heights will impact design.
The owner of this Dura Supreme Kitchen in Silver Spring, MD, we designed is an excellent cook. It creates the distinction of space all chefs crave in their kitchens.
Countertop Heights
- Standard kitchen countertop height is 36″
- Bar height is 42″
- Table top height is 30″
- Bathroom vanity height was historically 32″ (now bath vanities are more often 36″)
- Coffee table height is 18″ to 24″
Kitchen Island With Attached Table Tops
Unless the island is all cabinet countertop height, there’s a portion that’s either elevated or lower. A lower-than-standard countertop elevation is perfect for kids and adults using standard height chairs of 18″.
For example, the outer perimeter of the island has a lower elevation of 30″ for regular dining. If meals will be eaten at the island regularly, then this is a height that should be strongly considered.
Once grandchildren came into the picture for these homeowners, a table height elevation on the island perimeter was a perfect fit for their needs.
Elevated Countertops
At 40–46″, an elevated countertop height is worth considering, particularly when your kitchen activities involve a mix of entertaining, breakfast, occasional dinners, and catering to an adult-focused household.
“Bar stool height” countertop offers some concealed advantages, including the ability to discreetly hide any mess, making it an ideal choice if you prioritize hosting gatherings over constantly cleaning up.
This feature is particularly valuable in modern open floor plans where those in the family room can easily see the kitchen island.
Cleaning a standard height counter may take longer, potentially causing the party to wind down. An elevated kitchen island also serves as a clear boundary for the cook or entertaining chef, marking a distinction between your workspace and your guests.
It allows you to showcase your culinary skills and engage in conversation while cooking or prepping, all while ensuring your personal space is respected.
The elevated countertop in this Bethesda kitchen design hides the mess of the kitchen from the family room and tucks the bar stools out of the way when not in use.
How To Choose the Right Stool Height for Your Counter
Associated seating heights measured from the floor to the top of the cushioned seat can be helpful.
- Dining room table or kitchen dinette standard table height chairs are 18″ to 19″.
- Kitchen countertop stools are typically 24″ to 26″.
- Bar stools are usually 30″. Extra tall stools are available to 36″.
The recommended difference between the top of the seat and the bottom of the countertop is 10″ to 12″.
Neighbors Are Saying

