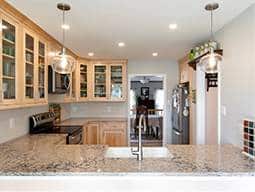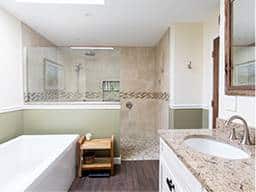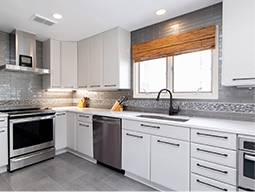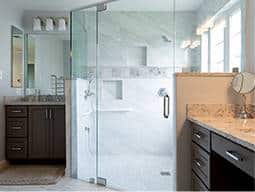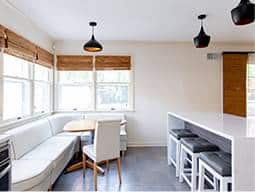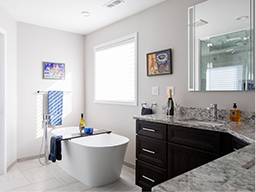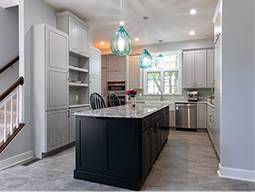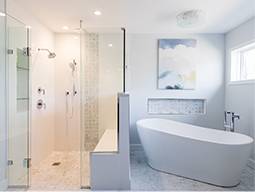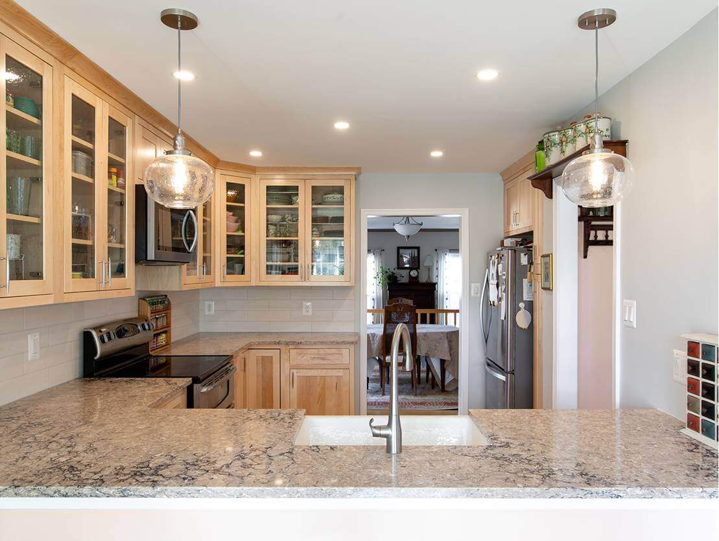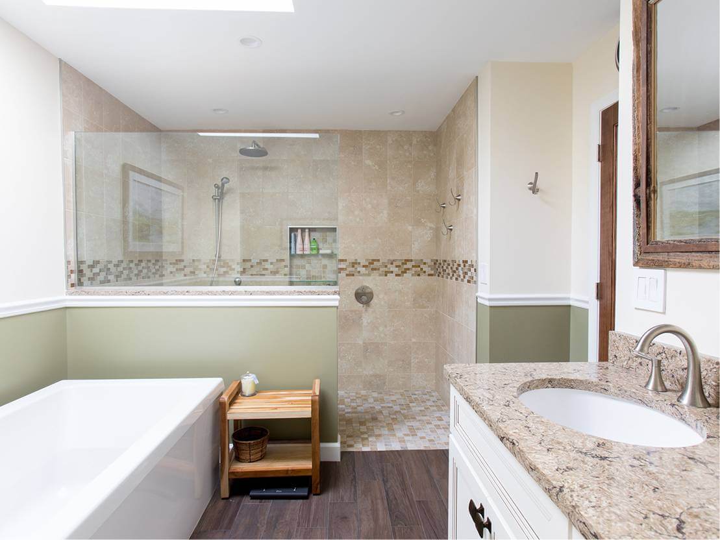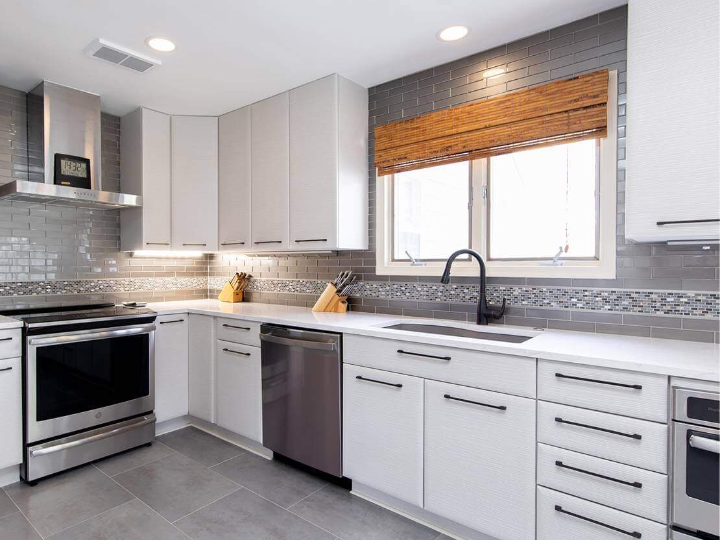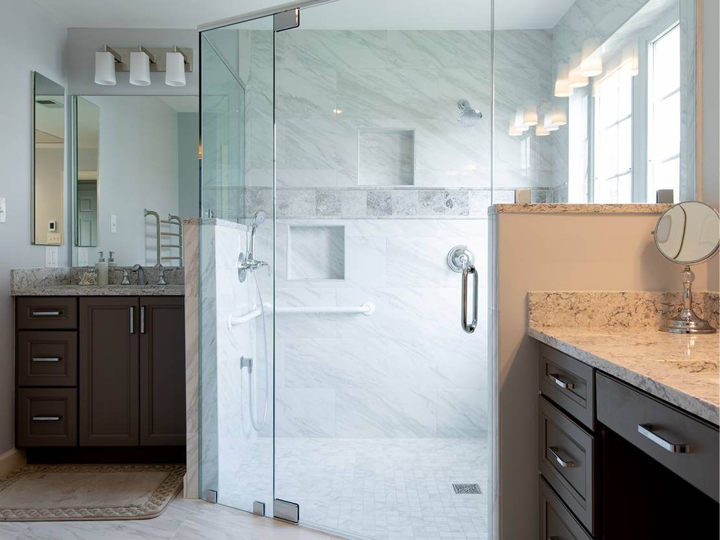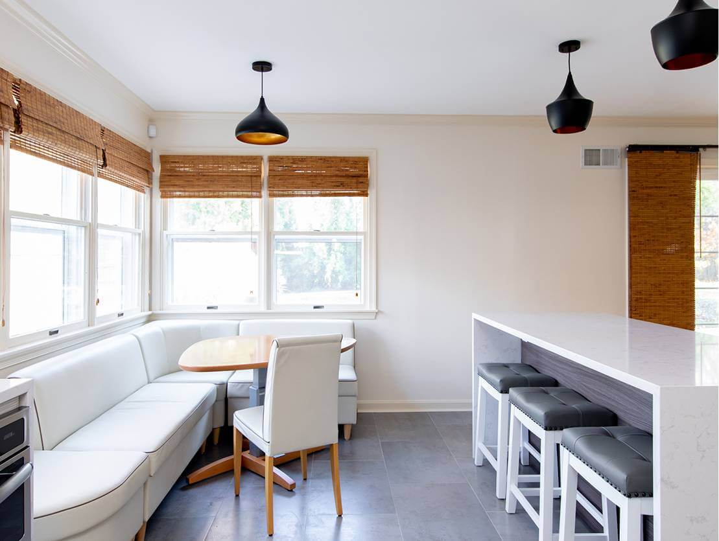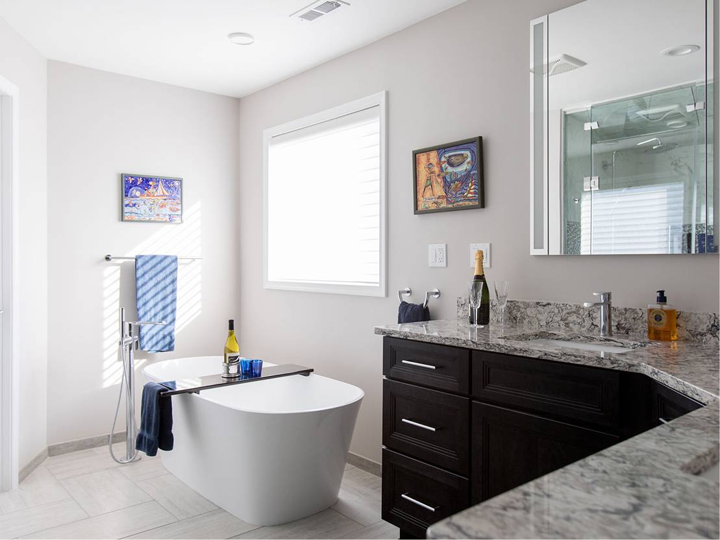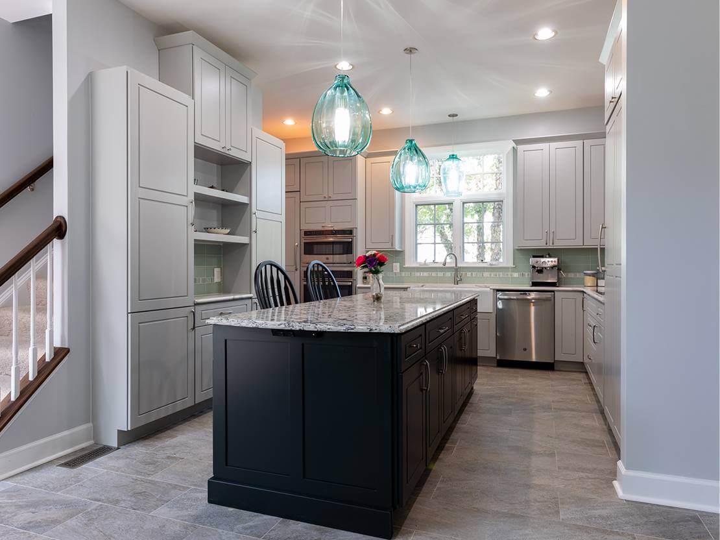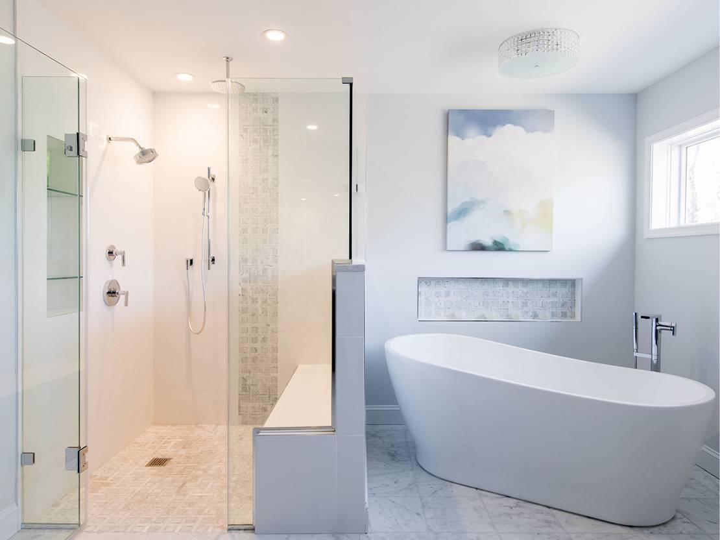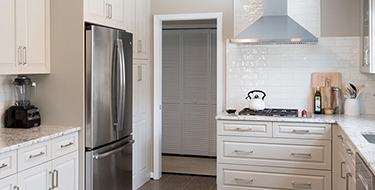
Our Kitchen & Bath Design Process
Home Additions, Baths & Kitchen Design Process
First Meeting at Kitchen & Bath Showroom – Project Overview and Budget
The first step in our design & remodeling process is a meeting at the showroom between you and one of our accomplished project designers.
Answering Your Questions
Naturally, we expect that you will have a number of questions for us. The more, the better. You might ask:
Asking Our Questions
We’ll ask you a number of questions. If you were considering a new kitchen, we might ask:
- Why now? The unsatisfactory condition of your kitchen or bathroom has existed for a while. What has changed? Why now?
- What family or friend activities do you envision as a result of your kitchen remodel?
- Are you a foodie? Do you enjoy cooking?
- What does your expression of budget mean to you? For some breaking their expressed budget is catastrophic. For others, something they do all the time. What does it mean to you?
We ask that before this meeting you send:
- Pictures of your existing space
- Rough measurements of its current layout
- Any pictures of baths or kitchens that you find attractive
For the latter, it is easier for you to create an idea book at www.houzz.com and then invite your designer to it. This is the fastest way for us to understand your taste, style, color, and texture preferences.
Viewing Examples of Design Elements
To help you make informed choices, we’ll walk you through various types of cabinetry, countertops, flooring, lighting, etc. For instance, your designer will show you the differences between framed and frameless cabinetry and between semi-custom, custom, and furniture-grade cabinets.
Keeping the Budget in Mind
Whether you express a budget range in the $60s, $90s, or $120s, we will spend time discussing your budget. We’ll show you similar projects and discuss what that customer invested. We may do an informal three-column budget, so you understand all the broad components of your project. We will discuss product possibilities available in your budget range. Everything at this initial meeting is painted in broad brushstrokes. We don’t expect you to decide on particular materials or even exactly how much you want to invest in the space.
Design Retainer
If you are confident that Signature Kitchens Additions & Baths is the right remodeling company for you, then we can complete a design retainer and get the design process started right away.
Second Meeting – Site Survey and Feasibility
Our next meeting will take place at your house. Your designer needs to understand your home, bathroom, or kitchen as it is now.
One or more designers will measure your space based upon established NKBA standards, which are different from the standards a carpenter or handyman might use.
Your designer will assess the possibilities and limitations of your bathroom, kitchen, and home. We will:
- Determine how ingress, egress, and through-ways could be improved.
- See how the space to be remodeled fits in with the layout of the rest of the home and even the property lot.
- Assess ductwork, radiators, the panel box, and waste and water lines for any possible issues.
- Investigate structural challenges and opportunities.
While on-site, our showroom discussions continue. What do you love and hate about the space? How do you envision the space changed? What are your aspirations? Communication and understanding are something we all know can be difficult. The more time put into it, the better the outcome.
This meeting is also when we take the before picture for the dramatic before and after images on our project pages!
Third Meeting – Concept, Color Palette, & Remodeling Budget
Concept Drawings
After the second meeting, your designer will put together several concepts of your new kitchen, addition, bathroom, or other space.
Your Material Palette or Color Board
Coupled with the concepts will be several material palettes laid out on the large kitchen islands throughout the showroom. A material palette for a kitchen would probably contain the following:
- Cabinet door style, species, and finish
- Floor material, finish, and layout
- Backsplash material, finish, and pattern.
- Fixture finish and selection.
- Under-cabinet, task, and ambient lighting.
Everybody Gets Creative
This meeting is always fun and productive. Our initial design is always met with an emotional and excited response. Even if it’s not exactly what you want, it’s very exciting to see just how much is possible for your new bath or kitchen. The initial design becomes a launching pad from which numerous creative concepts are developed. This meeting usually establishes a conceptual direction and strong opinions, though not necessarily final decisions, regarding the cabinet style, wood species, finishes, decorative plumbing, floor & wall materials, countertops, and lighting elements. The budget is discussed throughout this process and affects the materials introduced and selected. This meeting almost always concludes with a tighter budgetary range.
Subsequent & Final Meetings
All subsequent meetings are a refinement of this concept, color palette, and budget process. Each meeting gets us closer to the final meeting when you are satisfied that together with your designer, you have the perfect design with all the right materials and colors at a price that you are willing to invest. The entire process may take only a few weeks, or it might take a month or more. The speed is largely dependent upon your schedule & project size.
Remodeling Agreement
Our remodeling agreement contains every product we will install in your home and a list of every necessary task. The agreement is very detailed and comprehensive; you can use it to follow the progress of your remodel from start to finish. The scope of work in your contract becomes the body of the site project binder that is referenced daily by your lead carpenter & the project coordinator.
Warranty
Signature Kitchens Additions & Baths does not compromise on quality. We provide a two-year warranty on all workmanship and pass all manufacturer warranties directly to you. We are certain that your newly designed space will provide you with a lifetime of satisfaction.
Design Retainer
Good design requires an investment of time, both your time and your designer’s time. For your designer to invest time thoughtfully, especially during the conceptual drawing phase, a retainer agreement is entered.
Design retainer fees are based upon project size and complexity. Typical design retainers based upon project size are:
- $1,900.00 Projects less than $50,000.00, such as hall bathrooms, closets, and designs for materials only.
- $3,900.00 Projects more than $50,000 but less than $100,000, such as most kitchens and master bathrooms.
- $5,900.00 Projects more than $100,000 but less than $200,000, such as larger kitchens, very elaborate master bathrooms, multiple room projects, and smaller additions.
- $7,900.00 Projects above $200,000, such as most additions.
All design retainer fees are credited to a minimum contract equal to 10 times the retainer.
An architect typically charges 5% to 7% of the anticipated project costs for permit drawings and 7% to 10% of anticipated project costs for working drawings. An architect’s drawings are his work product. An architects’ fees are spent in exchange for the drawings and are not credited to the project in any way.
Signature Kitchens Additions & Baths’ design retainer fees are considerably lower than architect’s fees because our product is a remodel or materials-only sale. Our fees are meant to give you and your designer the investment of time necessary to achieve good design.
Signature Kitchens Additions & Baths does not release concept drawings or allow removal of color palettes from the showroom. Nor do we allow pictures or copies to be made of our work. Retainer fees are not refundable.
Neighbors Are Saying

