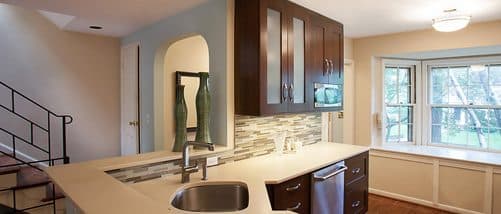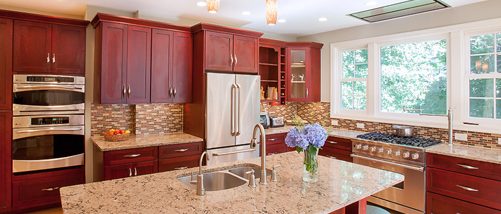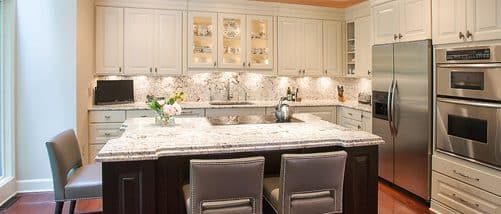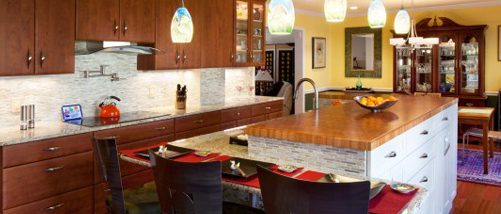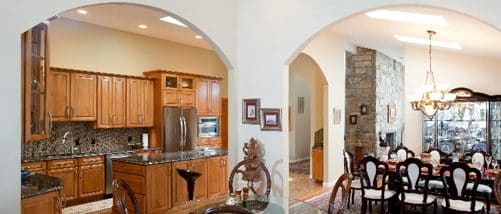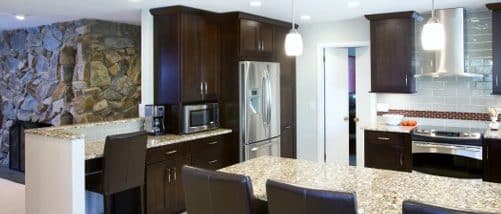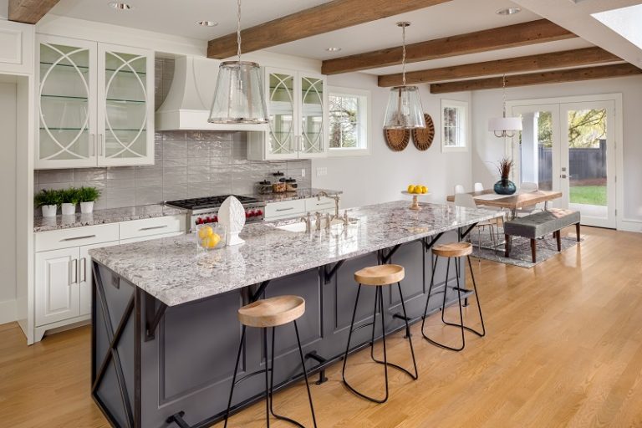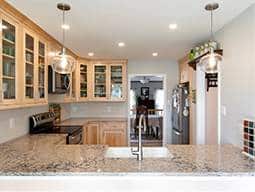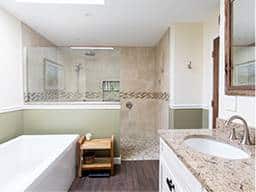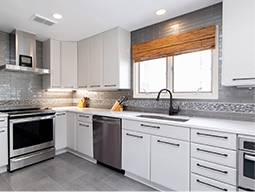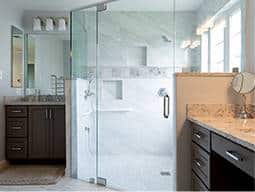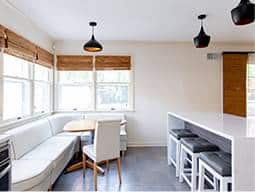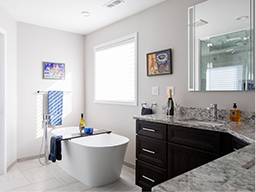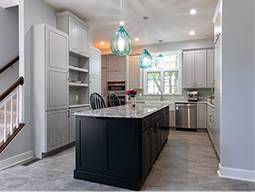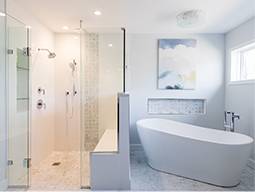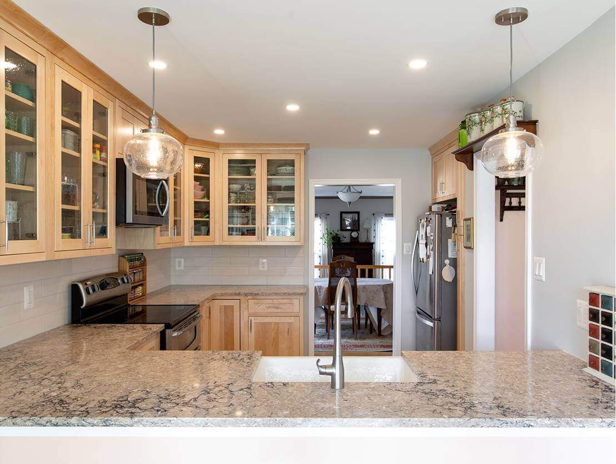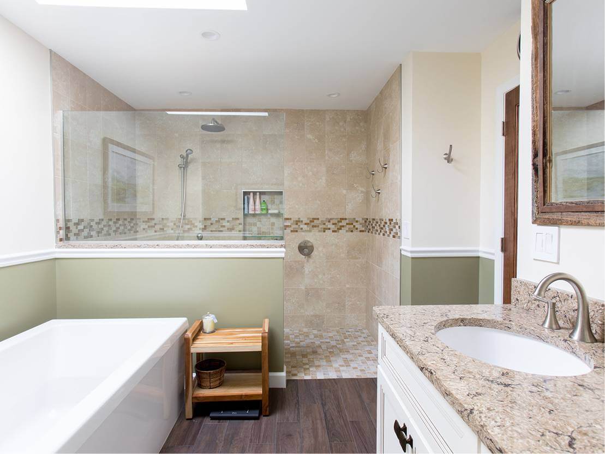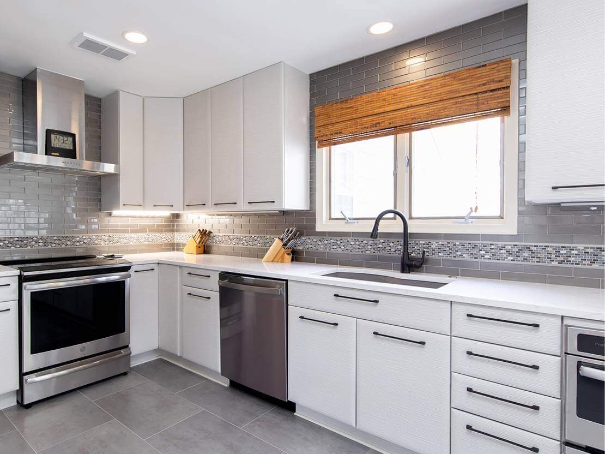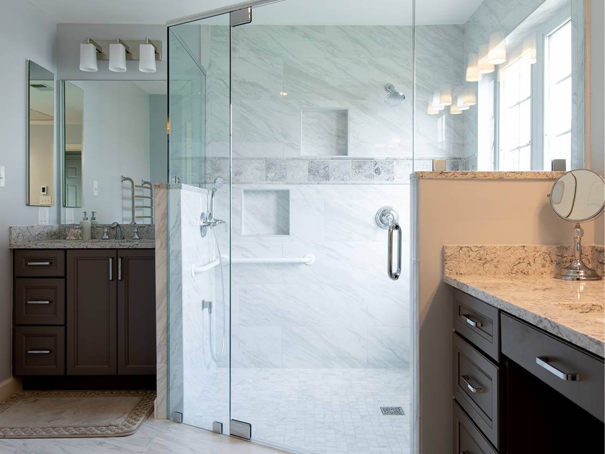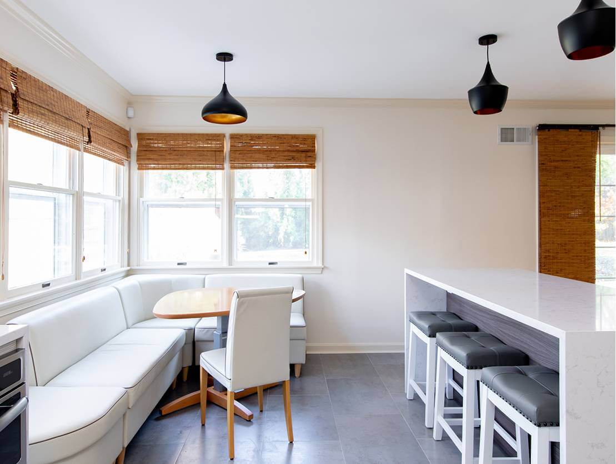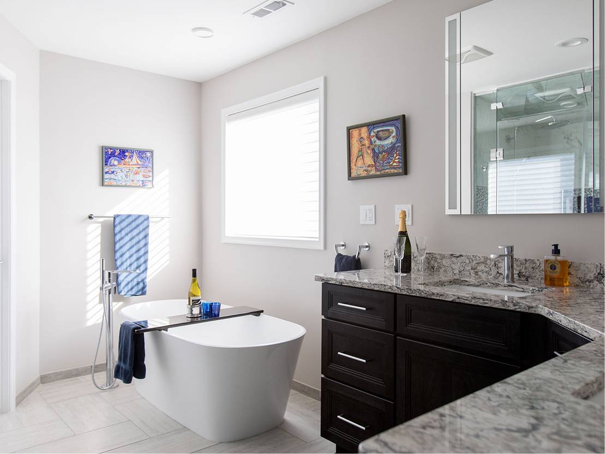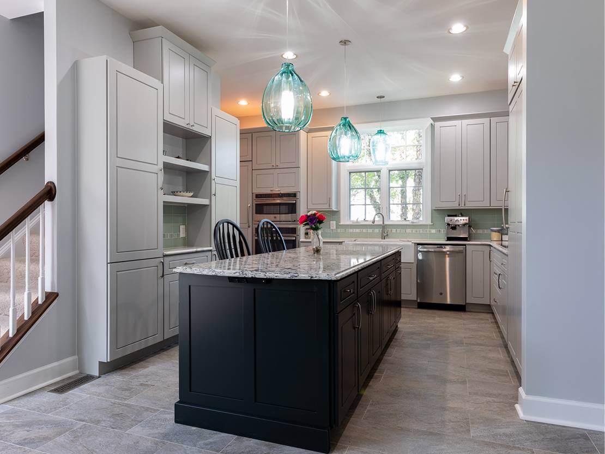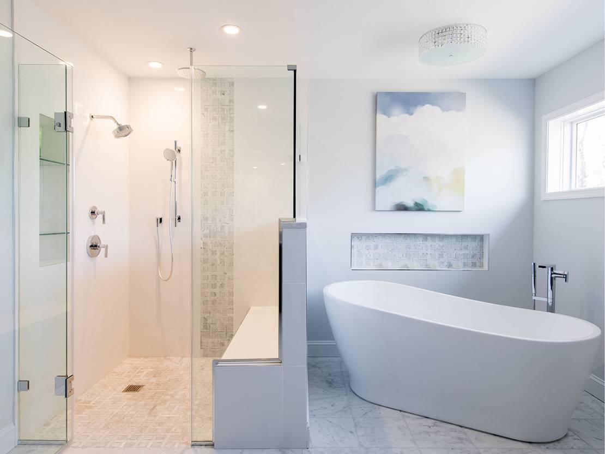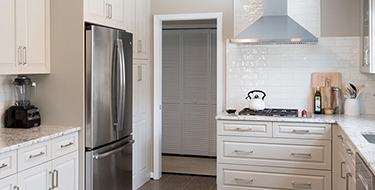
Custom Kitchen Design in Rockville, MD
Montgomery County’s Luxury Remodeling Company
How Important Is Kitchen Design?
Kitchens are the true heart of every home. So, we’re not exaggerating when we say that a well-designed kitchen affords homeowners decades of joy and serenity. When your kitchen flow is seamless, your appliances and cabinet placement are perfect with ample storage, and your taste is perfectly reflected in every detail, it’s truly a blissful thing!
Since 2007, Signature Kitchens Additions & Baths has been truly privileged to provide Rockville homeowners with the highest level of luxury kitchen design. Our goal is to create your dream kitchen that allows your creativity to shine through with a seamless and structured design process overseen by a seasoned project manager.
To execute your vision, we provide 3D renderings of your project with frequent updates and check-ins as needed as we progress. For your comfort, we’re with you through every step of your kitchen remodel, from your first visit to our kitchen showroom to construction and beyond.
Get in touch to start designing your dream kitchen today.
Explore Kitchen Designs in Our Rockville Showroom
Your first step is making an appointment to visit our 3,000-square-foot showroom. One of our experienced designers will walk you through our model kitchens so you can see first-hand all the various kitchen design elements you’ll be considering for your remodel, including:
- Cabinetry: Do you prefer framed or frameless cabinets? Inset doors or overlays? Semi-custom, custom, or furniture-grade?
- Countertops: From quartz to granite to marble, your countertops should suit your lifestyle, budget, and aesthetic.
- Flooring: You can choose from porcelain tile, wood, luxury vinyl, manufactured wood, and ceramic tile (see the Architectural Ceramics store next door).
- Seating: Banquet seating in a kitchen nook conserves space while affording comfortable functionality.
- Kitchen islands: Today’s kitchen islands are mega multitaskers, accommodating dishwashers, sinks, microwaves, seating, and counter space.
- Lighting: From pendants to ambient, accent, and task lighting, we’ve got the selection you need to outfit your kitchen in style.
- Appliances: Whether you need a five-burner gas stove or a French-door fridge, our team can help you select appliances that fit your vision and budget.
- Hardware, sinks, and faucets: Explore infinite possibilities for all your kitchen amenities, big and small.
Popular Kitchen Design Trends
Today’s kitchens strike a perfect balance of form and function for modern living. The open-concept kitchen is still in high demand, serving many functions, from food prep and mealtime to homework and relaxing in front of the TV.
At Signature Kitchens Additions & Baths, our team is passionate about helping you realize your perfect kitchen by providing you with a complete range of options, from the most cutting-edge materials to tried-and-true traditional. The most noteworthy kitchen trends of late include:
- Minimal upper cabinetry: Wall-to-wall cabinetry is becoming less popular. Today’s stylish kitchens feature a clever mix of storage solutions, including open shelves, plate racks, and lower cabinets.
- Bespoke pieces: Today’s best kitchens feature one or two “antique” pieces of furniture, from country armoires to farm tables, to add warmth and depth.
- Big slab backsplash/stacked tile: Yesterday’s staggered subway tile has been replaced with either stacked tile or dramatic slabs of granite, quartz, or marble.
- High-tech appliances: This trend speaks for itself!
- Pops of color: For a bit of vibrance, choose one area, such as the kitchen island or stove alcove.
- Clever storage (and more of it!): You can never have too much storage.
- Recessed lighting: Simple and discreet recessed lighting keeps your kitchen illuminated without competing with other design features.
Schedule a Design Consultation With Our Expert Designers
Signature Kitchens Additions & Baths is your one-stop shop for superb kitchen remodels in Rockville, Maryland. Our seasoned team is the best in the business, and we’re also your neighbors. We’ll treat your home as if it’s our own, providing the highest quality of service and respect. When you choose Signature Kitchens Additions and Baths, you can always count on:
- Top-quality design, products, and construction
- In-house services for everything
- Transparency
- Meticulous attention to detail
- Experience and expertise
- Passion and commitment to serving you
- 100% satisfaction guaranteed
Schedule your top-rated kitchen design appointment today.
Frequently Asked Questions About Kitchen Remodels
If you’re considering a kitchen remodel, explore our frequently asked questions:
What questions should I ask my kitchen designer?
Before starting your kitchen remodeling project, important questions to ask your designer include:
- Have you done a remodel like this one?
- What’s the most important element of a functional kitchen design?
- How do you stick to your budget?
- What sort of guarantees do you offer?
- How closely do you work with the builder?
How long does a kitchen design project take?
The design process varies depending on the size of the project and any customizations. The overall average for a kitchen remodel is six to eight weeks.
What are the first few decisions to make for my new kitchen?
First, choose your appliances. This will ensure they fit into the space you designate for them. Then, consider the layout, ensuring you account for the flow from one area of the kitchen to the next.
Finally, plan for lighting. The colors and design elements will be chosen later, but these three set the foundation for the rest of your decisions.
Can I see my design options in person?
Yes, our expansive showroom lets you see many design elements and options in person. This can make it easier for you to picture your finished kitchen design.
Neighbors Are Saying

