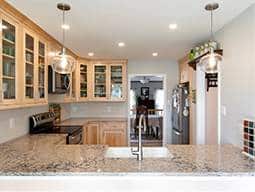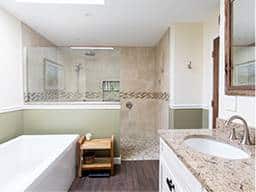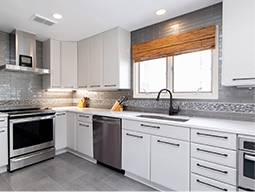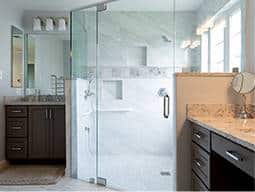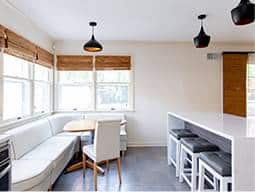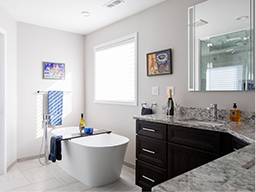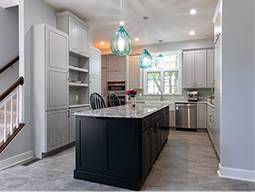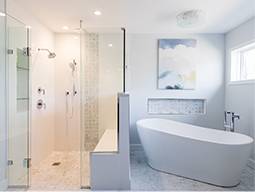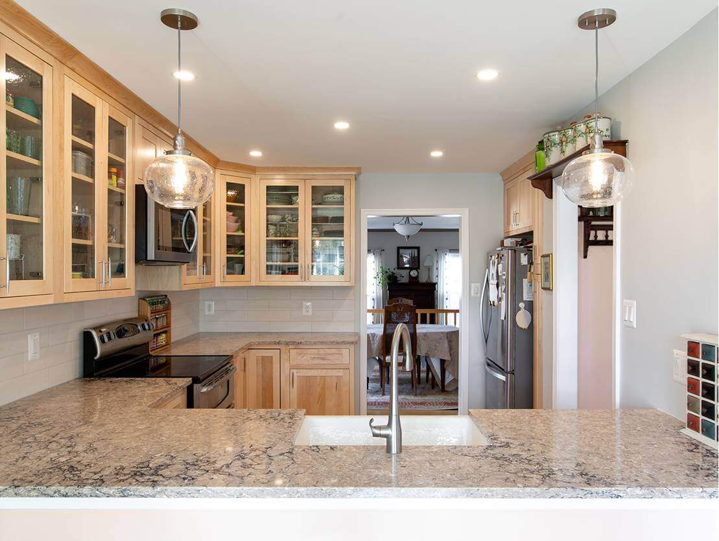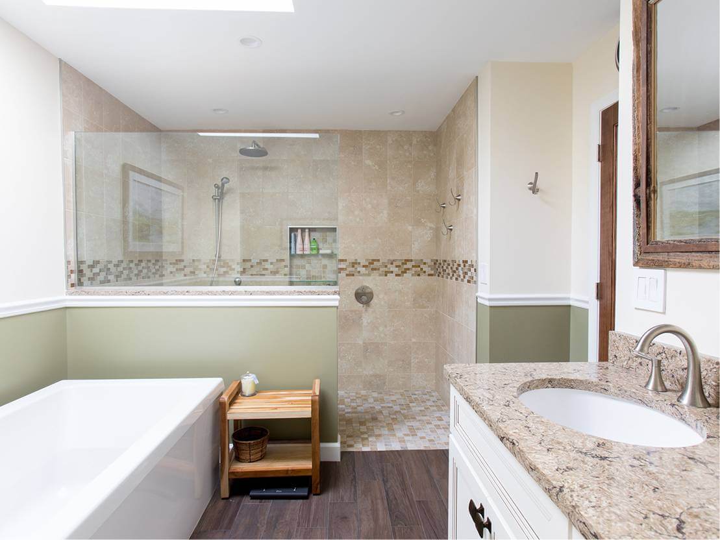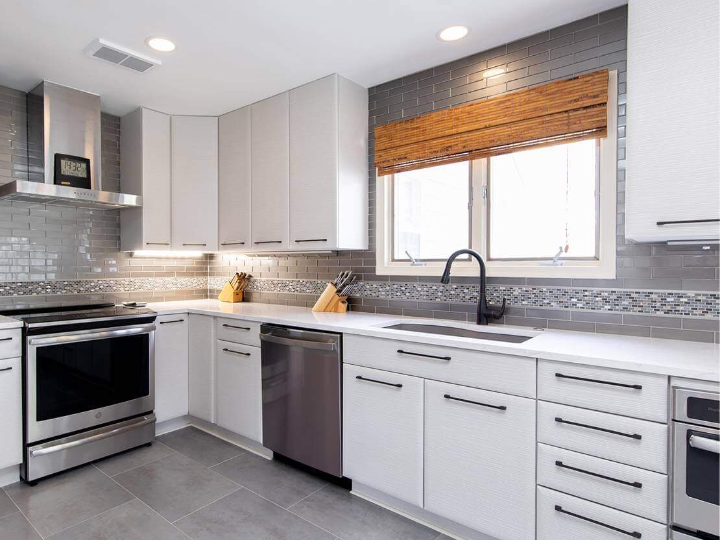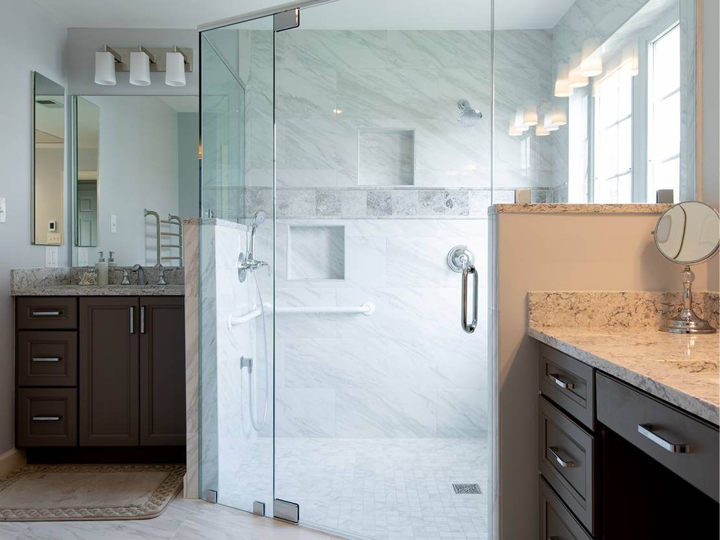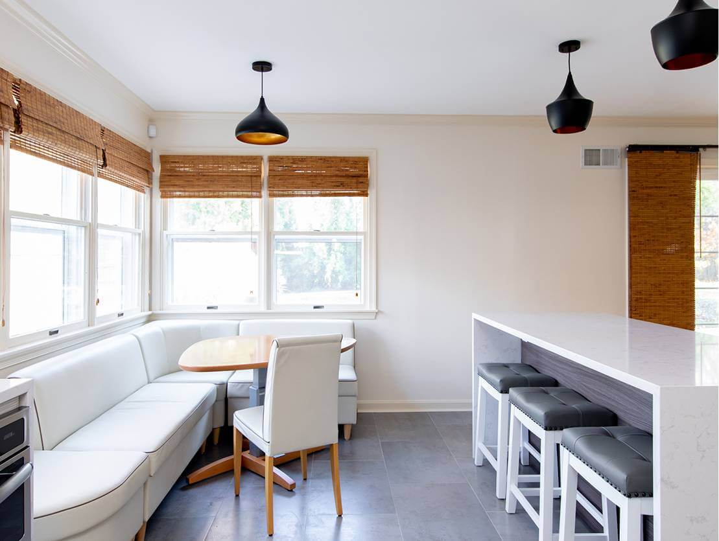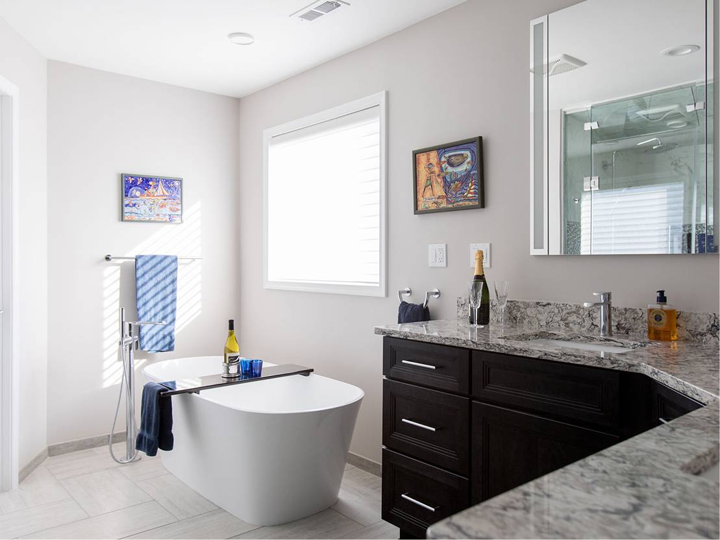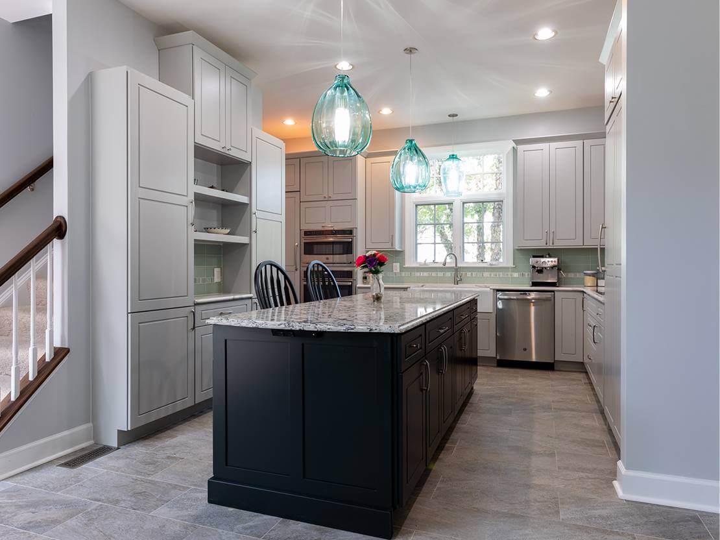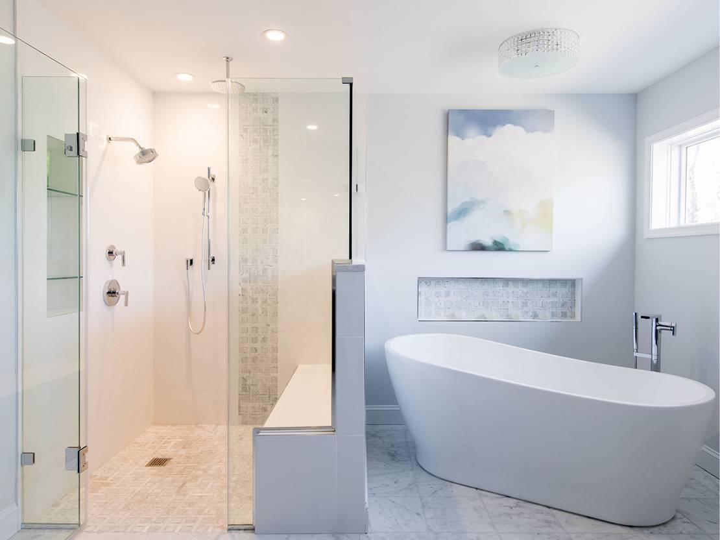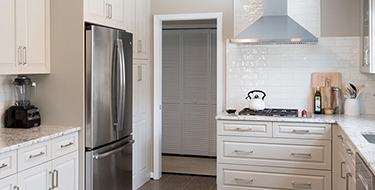
Unique Kitchen Layout Possibilities
One of the most significant Fairfax County kitchen design factors is the layout or floor plan. The workspace layout of any kitchen determines the initial impression your Fairfax County kitchen will give, more than a design style or special features, like a breakfast center. Remodeling your kitchen with a different layout can instantly create the illusion of more space in smaller kitchens, or improve your kitchen use efficiency. Depending on whether you prefer to maximize cooking efficiency or to optimize the kitchen for socializing, there are several kitchen layout possibilities for your Fairfax County kitchen! Call Signature Kitchens Additions & Baths to begin the design process with us today.
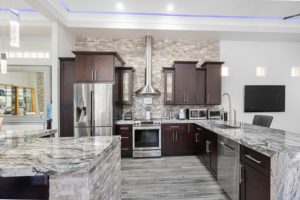
Let Signature Kitchens Additions & Baths’ expertise guide the design of your Fairfax County kitchen layout.
Galley Kitchen
A layout we’ve advocated for before, the galley kitchen layout is in revival in several Fairfax County homes. Two walls of cabinetry and workspace run parallel to form a corridor of walking space. Modern galley kitchens can be mimicked by placing a long kitchen island along one side of the walking area. A galley layout can close off the kitchen space but is ideal for home cooks that want to efficiently work between the major appliances: the fridge, the sink, and the stovetop. Keep in mind an efficient kitchen layout tries to maintain a clear path, or work triangle, from each of the appliances.
L-Shaped Kitchen
The placement of the major kitchen appliances often goes in hand with determining the layout shape of the kitchen. The L-shaped kitchen forms a work triangle that one can get to by following a perpendicular pathway. Small family homes in Fairfax County benefit from two walls of cabinet and countertop space without using too much of the floor space. Generally, two of the major appliances is along one wall and the other appliance on the second wall. If space allows, you can add a kitchen island or place a small dining table within the L shape walls.
U-Shaped Kitchen
U-shaped kitchens have one more connected wall of utilities than an L-shaped kitchen, thus forming the three-side “U” layout. This kitchen layout suits large homes or avid cooks. Scaling the size of the U-shape kitchen customizes a larger or smaller work triangle. Additionally, more walls mean more storage or workspace capabilities. The extra wall generally replaces the need for a kitchen island.
G-Shaped Kitchen
To build on from the U-shape kitchen, a connected kitchen island is attached to one of the end walls to form a G-shaped enclosure. While the kitchen floor space is further closed off, the additional countertop space acts as a regular kitchen island without blocking the center of the kitchen layout.
One Wall Kitchen
One wall kitchens take up the least amount of floor space because the appliances are all outfitted along one wall. While this is a less common Fairfax County kitchen layout choice, in the right home, it can prominently display your beautiful kitchen amenities. Be aware a single wall of kitchen workspace means you are getting less cabinet or countertop space to fit between your fridge, stove, and sink.
Call Signature Kitchens Additions & Baths
If you’re ready to remodel your Fairfax County, Virginia home, call Signature Kitchens Additions & Baths. As a premier kitchen remodeling contractor, we are proud to serve Washington, D.C., Rockville, Arlington, Alexandria and beyond. Nothing rejuvenates a house like a stunning kitchen design. Visit our website to view a long list of positive client reviews, and scroll through pictures of our favorite projects! Schedule a consultation on our website, or give us a call at 301-251-1880.
Visit our showroom and follow us on Facebook and Pinterest. We are looking forward to working with you!
Neighbors Are Saying

