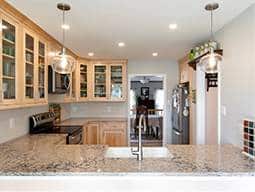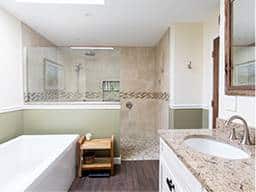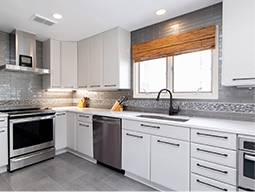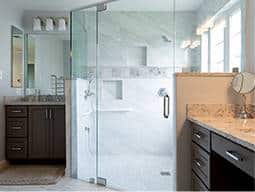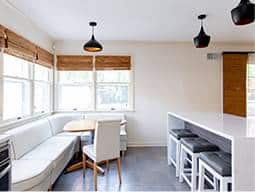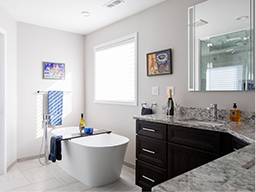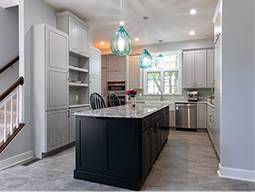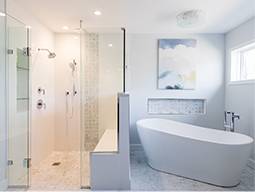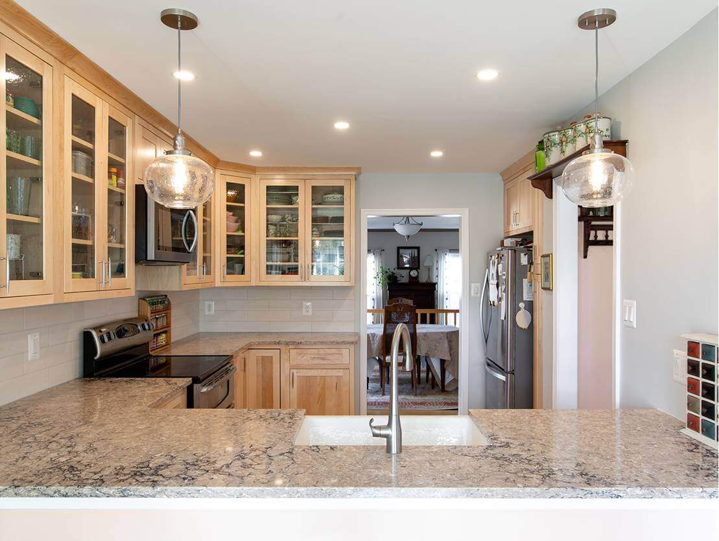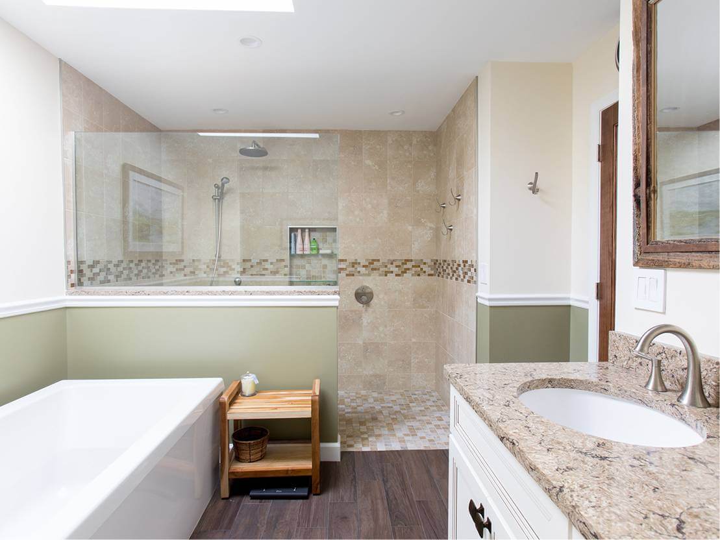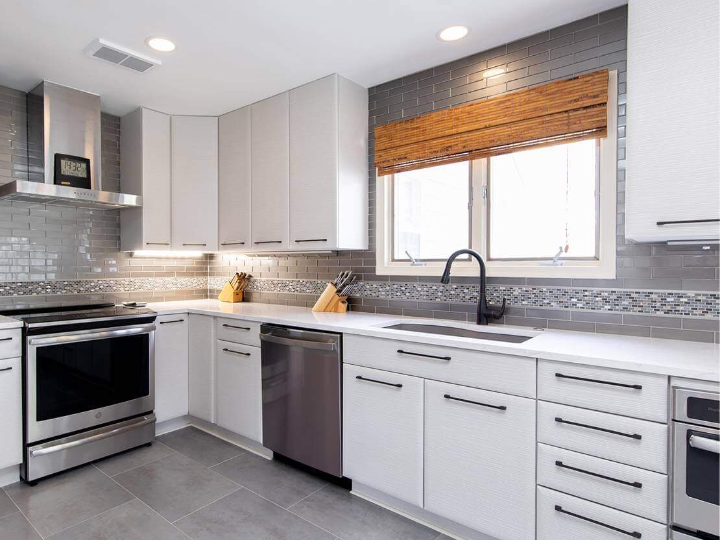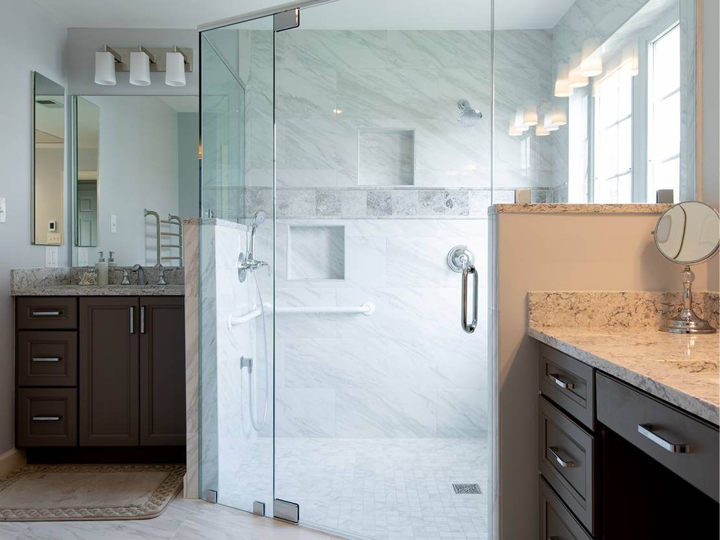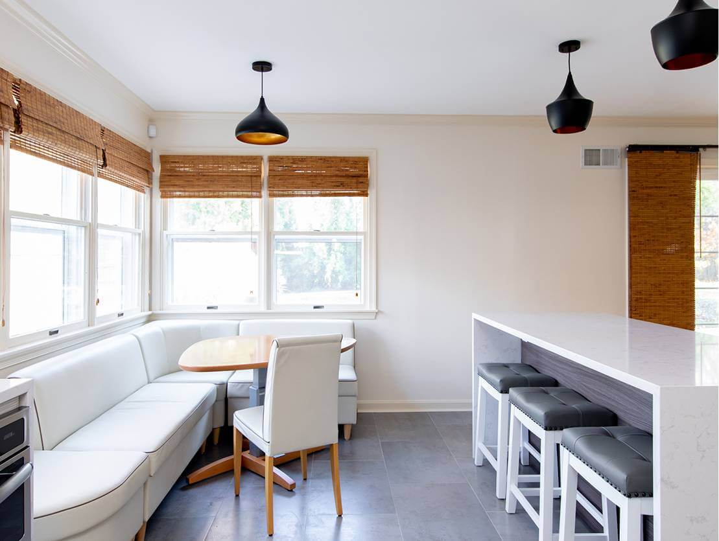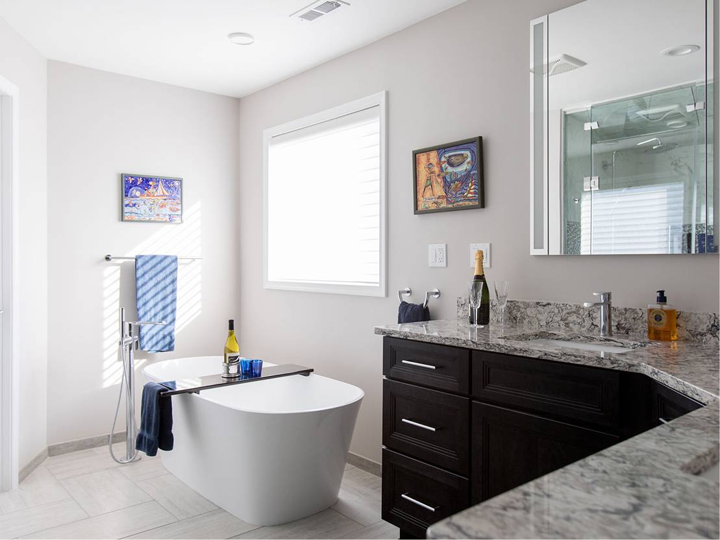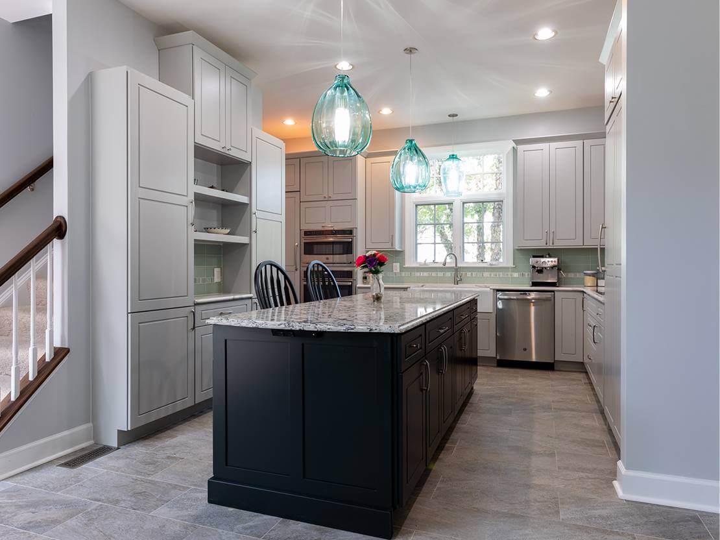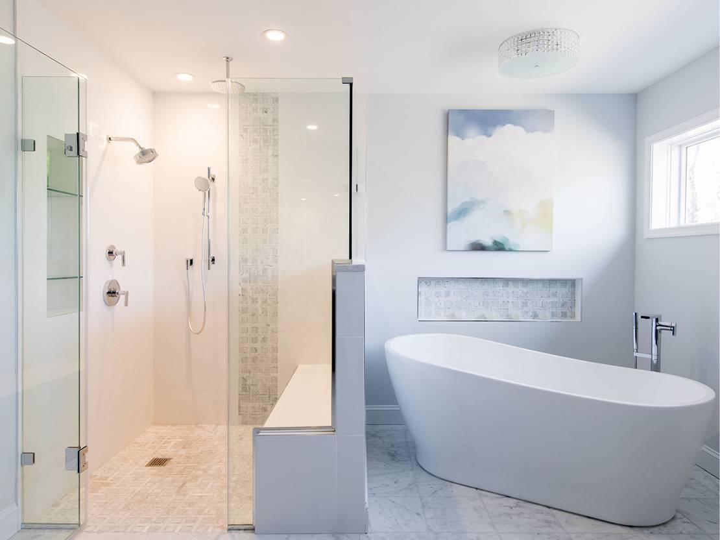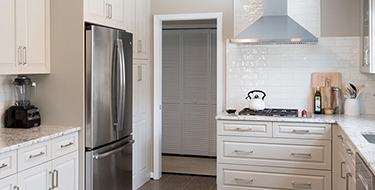
A Quick Chat With Our Designer, Joe!
Signature Kitchens & Baths Interview with their Designer
| Gary | How are you all? My name is Gary Case. I’m the owner of Signature Kitchens, Additions and Baths. And I’m here meeting one of our designers Joe Geletish who just recently did this kitchen, designed this kitchen, and then Signature built it out. Joe, how did you meet your customers? |
| Joe | They came into the showroom. On a Saturday afternoon, it was a nice day. They came in, said hello. We started talking about their project. And looked at some materials and talked about the preliminary concepts, and talked about their needs and wants for their kitchen. And took it from there. Came out, saw the space. They described they had a large space but that it didn’t work well, that it was chopped up, that there were walls and so forth, and it wasn’t connected to the adjacent living space they like to use and they hope to have it more open, more contemporary, cleaner, better functioning. And so, that’s what we did. We came out and looked at it, talked about how to make all that happen. Picked out materials, talked about the kinds of materials they’d be interested in, the types of appliances that would work for them, put together a design and liked it. And we made a kitchen. |
| Gary | It’s that easy, huh? |
| Joe | Well, it wasn’t too difficult. Some projects are easier than others. They had a good idea of the concept and the goals that they wanted. And I came up with a couple of concepts, and since the space is wide, they thought about putting an island in here, and they actually had a table in the middle sort of working as an island, but it actually sort of chopped the space up and didn’t really work as well as having a peninsula. So I explained how a peninsula could work better in this space and drew it out for them and they realized that that was a good solution to their design issue. And it does work very well. Because it gives you a nice working triangle, a space for people to sit at, and participate with whoever’s cooking, plenty of counter space for prep and for appliances and so forth. |
| Gary | I think originally there was a wall right there, wasn’t there? |
| Joe | There was a wall here with an opening and a small wing wall over there. And the wall around this space was closed off, so you couldn’t see it to the family room space. So, we took that down to make some connection with the space there. They have small children sit there and play and watch TV, so forth. So it’s nice to have the connection. The design process doesn’t necessarily take too long. I usually can come up with a couple of good solutions to make the space work. I always explain to the customers making the materials selection is up to them. Some people are better at making selections. I certainly help them in that, in pushing them in that direction, and make suggestions on countertops to go with the cabinets, that go with the floors and so forth. Sometimes people will have a very definitive idea about directions they want to go to, colors they like or don’t like, materials that they like, textures, finishes. It’s good to know both what you like and what you don’t like. Sometimes you grab onto one aspect that really gets you excited and you make the other items go along with that and coordinate. And you can put the whole thing together a lot quicker than a lot of people anticipate. |
| Gary | So you’re really listening to their ideas and sort of guiding them, because obviously from what you just said, you have the experience to kind of know what fits together, what the right textures are. And yet at the same time, you have no ax to grind. It doesn’t have to be Joe’s way. It’s the customer’s way but Joe’s really there to help them figure it out. |
| Joe | I just tell them I can decide what I want in their kitchen very quickly. But helping them decide, you know, takes a little bit longer, and some longer than others. But generally it’s not too difficult to pull together a nice palette to coordinate your cabinets, your countertops your floor, and get a good idea of which you want going there. |
| Gary | What cabinet lines? Tell us a little bit about the material that went into this kitchen. |
| Joe | These are Medallion cabinets. The door style is called Sonoma. It’s a recessed panel with a wide rail. The wood is cherry with an espresso finish, a very dark finish. |
| Gary | And what type of countertop do we have here? |
| Joe | This is granite. This is Giallo Napoleon. It’s nice granite. It’s fairly consistent in its color. But it does give some variety because it was a natural stone. |
| Gary | Now tell us a little bit about the appliances. |
| Joe | We as GE appliances. This is an electric house, so we used an electric range here, and chimney style hood, stainless steel. It’s attractive, it helps break up the lines here. There was a little concern with the dark cabinetry of being overwhelming. And since we have a very large window, that doesn’t overwhelm with the sink area, and I thought at the range, the same sort of idea. If we do the chimney style hood, it helps to break up the wall here, look a little bit lighter, thought the tile is a very attractive glass, but it’s fairly simple. But it gave the opportunity to have a little bit more of it go up. You could feature it. Gives a nice look to the room. Gives it a nice modern contemporary feel, and I think, a very attractive look. |
| Gary | It sounds like you know a little bit more than just how to put some cabinets together, Joe. |
| Joe | Well, there’s a lot of elements in the kitchen to put it together right. You need to know all the different elements. Otherwise something doesn’t get done quite right. |
| Gary | Sounds great. Thanks, Joe. |
| Joe | Thank You. |
Hear What Your
Neighbors Are Saying
Neighbors Are Saying
Why Signature K&B

