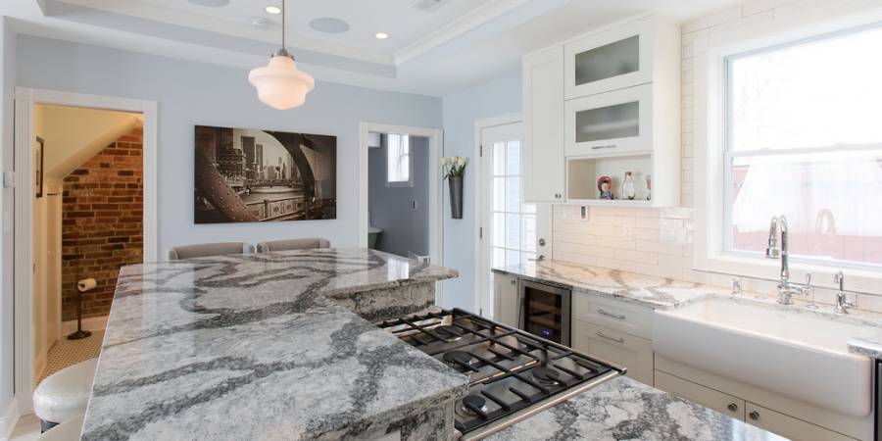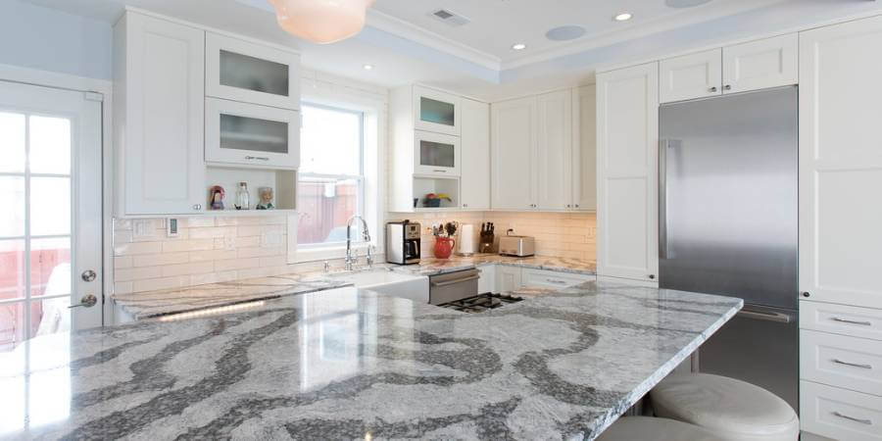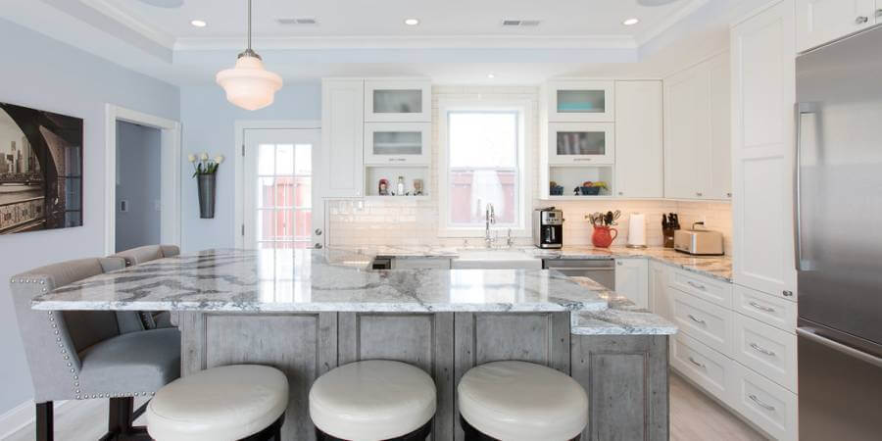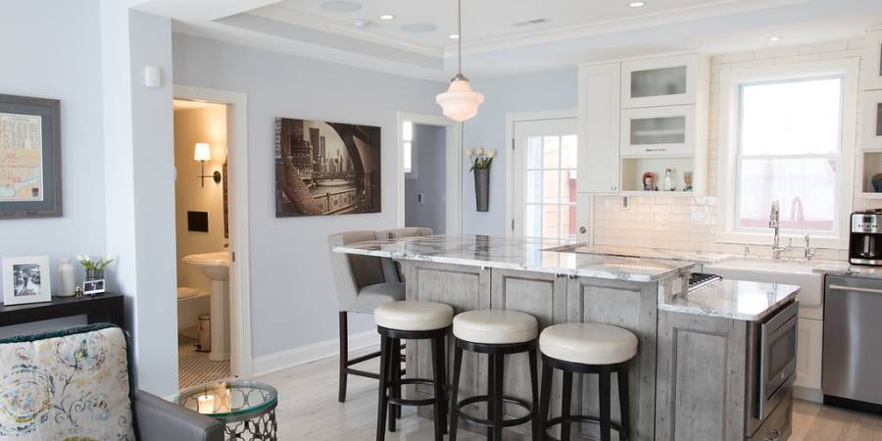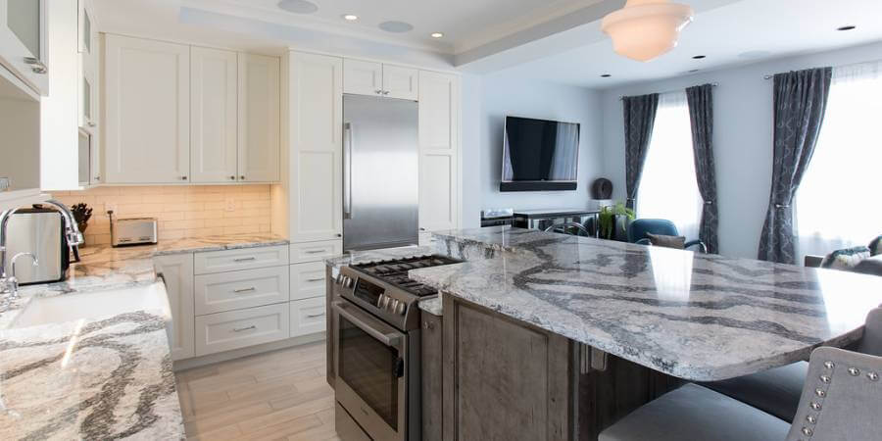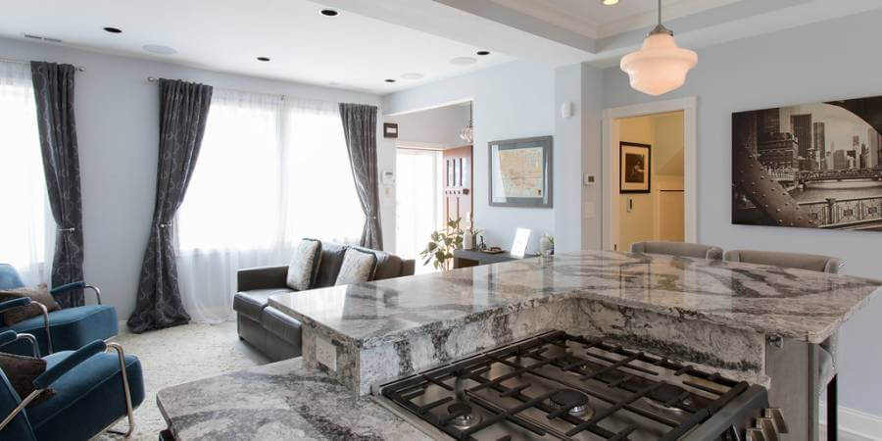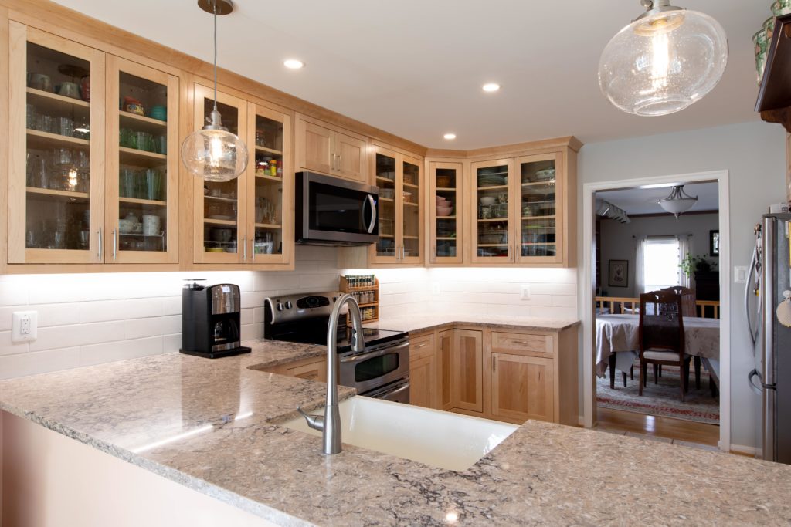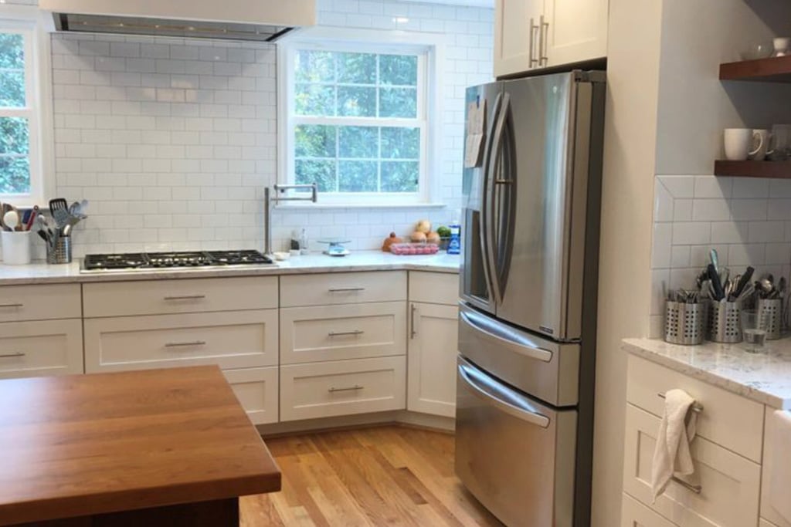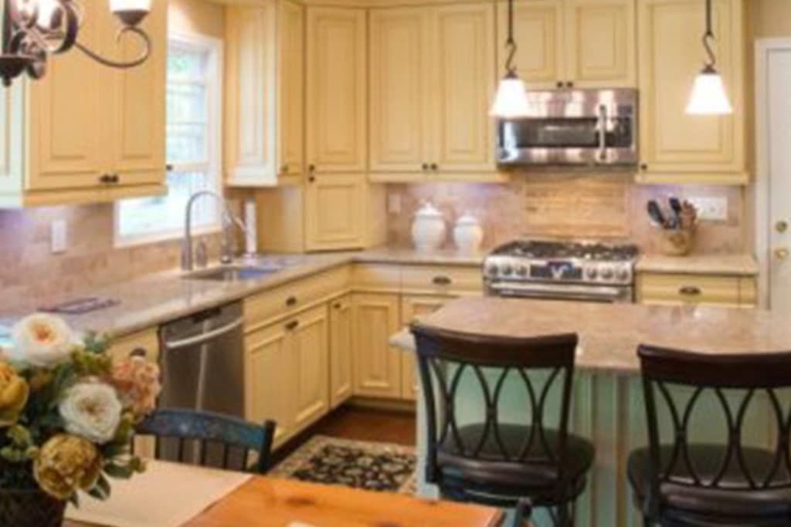Open Floor Plan Kitchen Remodel on Capitol Hill
906 12th St SE DC
Small Kitchen Remodel greatly improved by Open Floor Plan
The carriage house was obviously once a house for horses and carriages. The neighbor also said it was many other things over her 80 years living next store, first as a child when here parents were alive. It was a Speakeasy in the 1920’s during prohibition. It may have been a Blacksmith’s house before that and a house of ill repute afterward. It was a mechanic’s house and garage. Makes sense small house large front yard.
More recently after the Washington DC home had been remodeled it was sold to a young couple from Illinois. An excerpt from the Realtors notes to the public reads; “Hit the must haves with 2 real BRs & a classic bath… newly updated kitchen. Dig the details, such as original claw foot tub, built-in book nook & back brick patio. Short stroll to Potomac Ave Metro, the Market or Barrack’s Row.” Then of course there were all the pretty pictures taken after the home was professionally staged.
What it should also have said was newly renovated first floor structure sitting in the dirt waiting to rot away. Original cracked second floor structure waiting to fall onto the first floor. Or perhaps renovated by Lips-Stick on a Pig Incorporated.
Soon after their purchase an email came to Signature Kitchens Additions & Baths from the new owner Dave “Hi there, we just recently closed on a home in SE Capitol Hill. We have had the opportunity to review some of your portfolio online, and wanted to reach out to contact you for availability and interest in taking on a new project. Our row home is just within the boundaries of the Washington DC Capitol Hill historic district. A two-bedroom, 1.5 baths. We are seeking your expertise in a renovation and re-imagining of the kitchen – dining space; a laundry – powder room all are on the first floor; and a complete transformation of the upstairs bathroom in our new DC home. We would love to have the opportunity to meet with you and discuss further, and would appreciate your experience advice on next steps.”
Design Process at Signature Kitchens Additions & Baths
Shortly thereafter we met in our bath & kitchen showroom for the first step in our bath & kitchen design process to discuss their budget, tastes and aspirations for the remodel. Our next meeting the second step was at Dave and Amanda’s house.
As I approached the house I thought ‘I bet there is no crawl space.” There was a row of soldier in the brick work just above the dirt. In masonry a “row of soldiers are a course “row” of bricks cut in half and turned short side out. It’s an Architectural element often under windows or a row denoting the start of a floor. If this was the start of the first floor it was mighty close to the ground. I thought this reminds me of our open floor plan kitchen and bath remodel on 4th St Capitol Hill SE (where the rear of the house had its joist sitting in the dirt since Lincoln was shot at Ford’s Theatre). When Dave opened the door I had to step up 4″ at the threshold. There was an alarm going off in my head.
Dave gave me a tour of the house. Like so many houses in the District of Columbia “recently renovated” or not, it desperately needed to be designed and remodeled. As we stood around in the kitchen I asked Dave is there a crawl space? After he said no I think he was surprised when I said I thought we should put a camera through the floor and see what this kitchen is sitting on. I described a recent kitchen remodel 8 streets closer to the Capitol where we discovered the entire rear of the house had no footer; its foundation was two rows of brick in a trench with joist in beam pockets at ground level in touch with the dirt. Part of our remodel was to replace a rotted sub floor, after doing so we discovered all of the joists had rotted out of the beam pockets and with no sub floor to hold them up those not in a substantial amount of dirt simply tilted over or fell over completely. Dave’s eyes went wide… an Oh Sh.. moment.
Ryobi Phone Works Inspection Scope to investigate below the floor & behind the walls
A week later after the inspection camera below the floor revealed a joist sitting in the dirt, I could not tell much more than that. We agreed to open up the kitchen floor the size of a sheet of plywood. It was not a pretty sight. Whoever “recently renovated the house” had duplicated the position of the joist he obviously found in contact with the dirt. We were looking at fresh pine not pressure treated in direct contact with the ground. A termite party. Heck a termite all you can eat convention.
Our plans had changed. Dave and Amanda came to grips with the facts the entire first floor had to be replaced. You cannot put wood in direct contact with the ground certainly not wood which is not pressure treated and pressure treated wood should not be in direct contact with the ground either. We proposed a poured concrete slab foundation. All utilities; waste line, water supply, gas, and all electric not connect to a wall or a ceiling, such as the electric required in the kitchen island would have to be run and inspected by DCRA in its proper place before we poured the concrete slab. DCRA is the building permit and inspection department of the District of Columbia.
Home Resale System sometimes fails to protect home buyers
During the second or third day of demolition the other shoe dropped. Some of the second floor joist had been cut and sistered incorrectly, some were not sistered at all and were short of a supporting wall to transfer their load. The second floor would have sooner or later have been on the first floor. Dave and Amanda were disappointed and for the first time I was getting really mad. The home resale system Realtors and all their forms, title companies and all their forms, home inspectors and all their forms, appraisers with all their new mandates as well as the termite inspectors etc. had done a great job at shepherding through another sale for all concerned but had done a lousy job of protecting Dave & Amanda from and unscrupulous house flipper.
Luckily for Dave and Amanda, and the future purchaser of their house, they had the financial capacity to increase their budget to repair the damage and still move forward with the remodeling of their dc home.
Open Floor Plan Kitchen & Bath Remodel worth the wait done right
The happy news after running all the utilities and pouring the slab foundation, replacing all the cracked and short joists of the second floor, we got on with what became a really stunning open floor plan remodel of kitchen and living room. We also rebuilt, remodeled the powder room, utility room, staircase and upstairs bathroom as well as pointed and painted much of the outside brick work.
Home designers open floor plan details
The floor is ceramic a light or white gray pho-wood floor. We had to put down a product which was most compatible to a concrete floor. Although we water proofed the concrete with the same products we water proof entire bathrooms with we wanted a product on the concrete that would not be affected by even the hint of moisture.
The cabinetry is Medallion’s Design Craft frame-less which Signature Kitchens Additions & Baths has been a dealer of for a decade. We really like the entire line it’s a great value. The perimeter door style is Providence, species is maple and the finish is divinity white, the island is the same door style but cherry is the species and the finish is called appaloosa, a distressed gray stain. In the upstairs bathroom we also used Medallion but this time a more value oriented line Silverline species maple with an Avalon slab door in a Castle Rock Sheer finish a shade of gray which was a perfect match to the various shades of Carrara marbleused throughout the bathroom.
The perimeter counter-top and the island are a stunning Cambria Seagrove quartz top, upstairs we used MSI concrete. The back splash tile is hand made Subway tile.
The appliances were Kitchen Aid. The hood actually was an important part of the entire design. Take a second look it is flush with the ceiling. If you think about it in a small house with an open floor plan and a center island cook top a hood hanging down and dominating the room would be a challenging design element. Especially for a tall client and Dave is over 6′ and Amanda is close an island hood would block the cooks view of everyone at the party, to everyone else in the room the cook is decapitated a headless hostess. The hood which we also used in Jonathan Zuck’s NW DC kitchen remodel is by a company called Best Range Hoods and the model is called Cirrus pronunciation: “Sear-rus”. Best’s description of their fantastic product “Today’s open-living concepts integrate rooms, and allow uninterrupted sight-lines within the living space and on to the world outside. Cirrus won’t get in the way. It is discrete, virtually out of sight, masquerading as a high tech lighting system.” I think says it best.
In both the bathroom upstairs and the powder room down stairs we used wall hung toilets to save space since the tank is in the wall cavity. Each was Kohlers Veil. The decorative plumbing in the bathroom was Danze Reef Mini Wide spreads and matching shower fixtures. The faucet in the kitchen was Danze Opulence a single handle pull down. Also in the kitchen we used a Whitehaven under mount cast iron farm sink and a Mountain garbage disposer called the perfect grind. A new line which we are very happy to represent.
Out side of the kitchen the windows were JeldWen, the doors fiberglass ReliaBuilt and Larson security doors.

