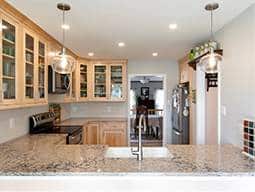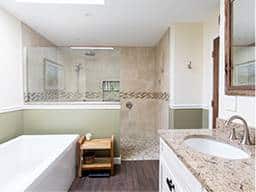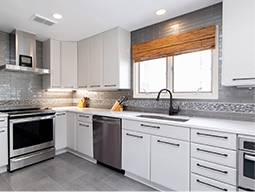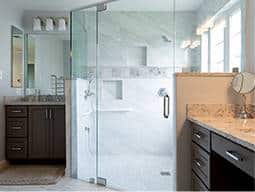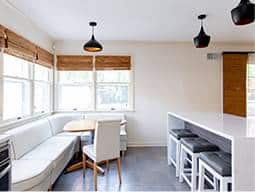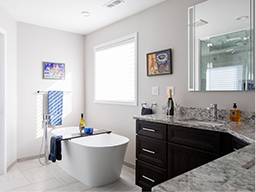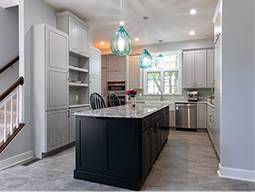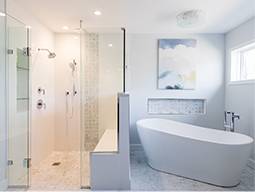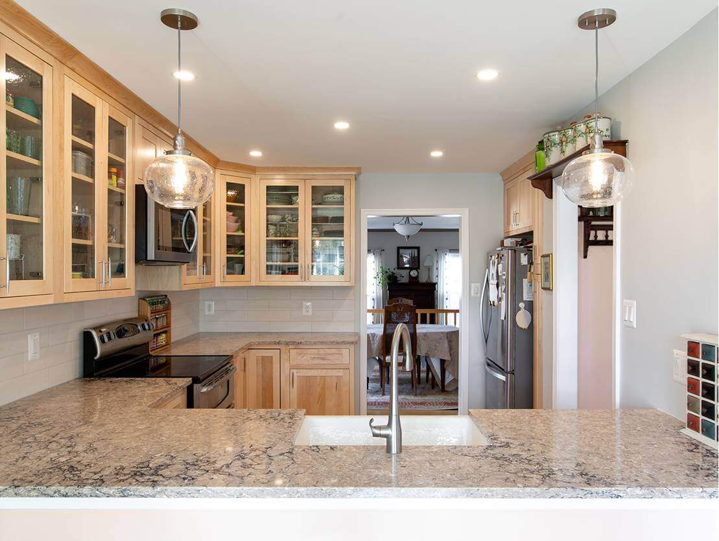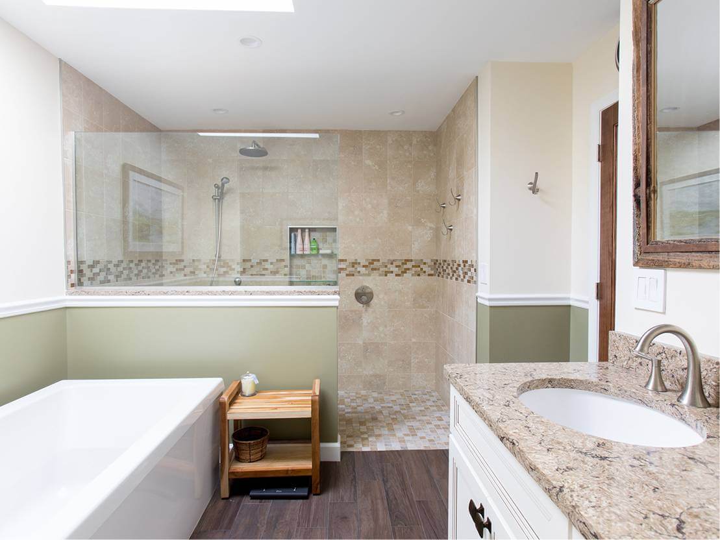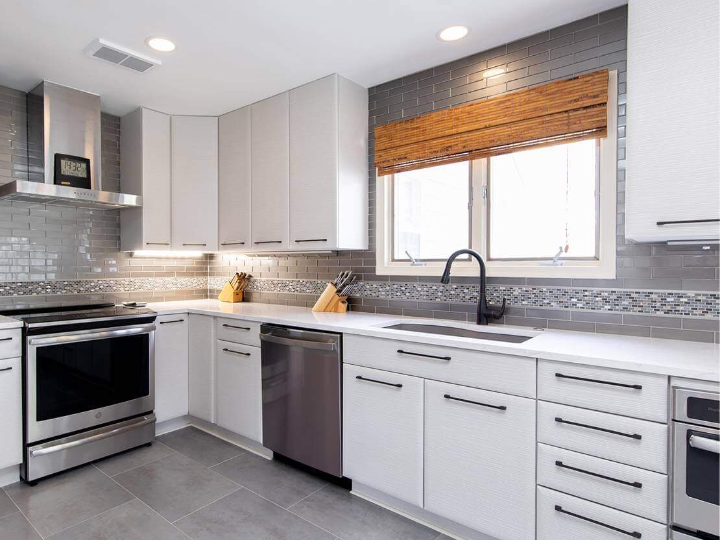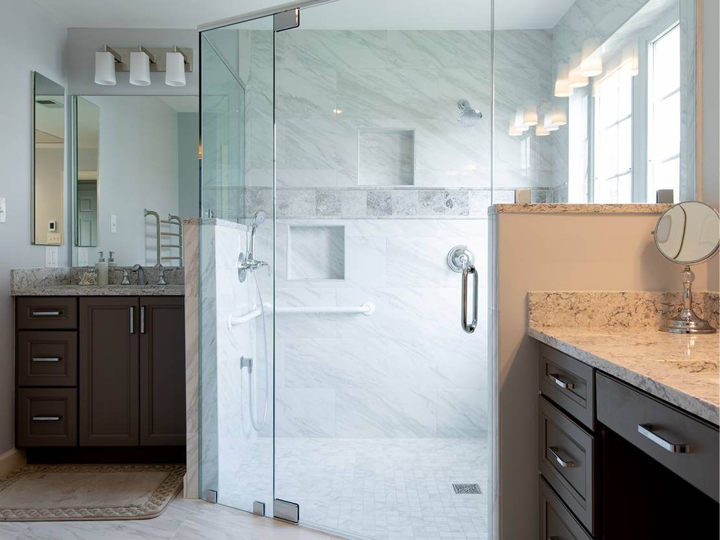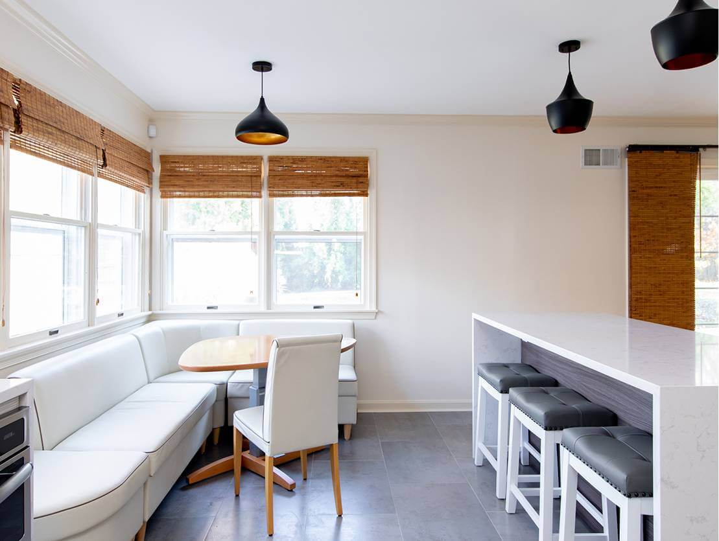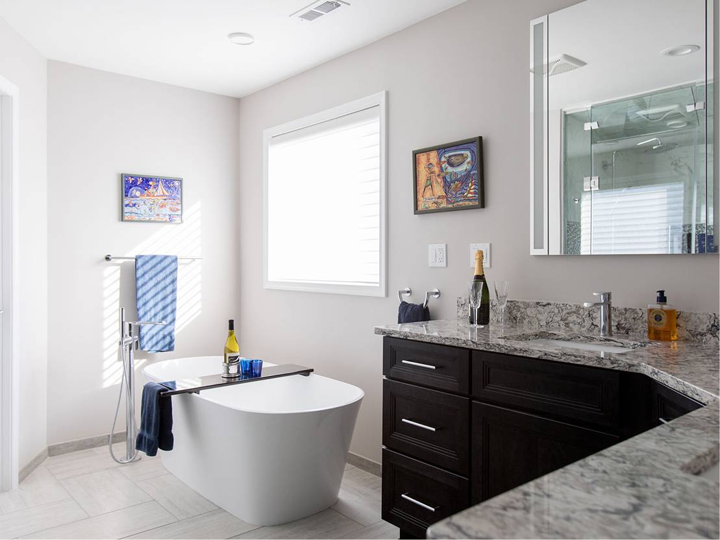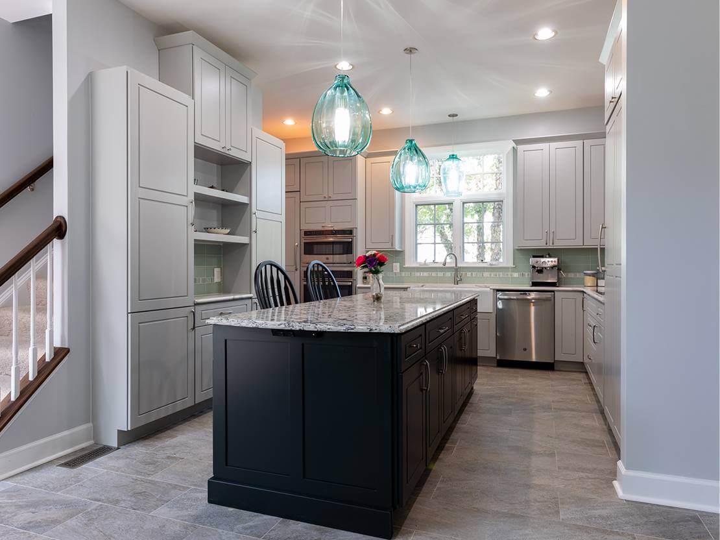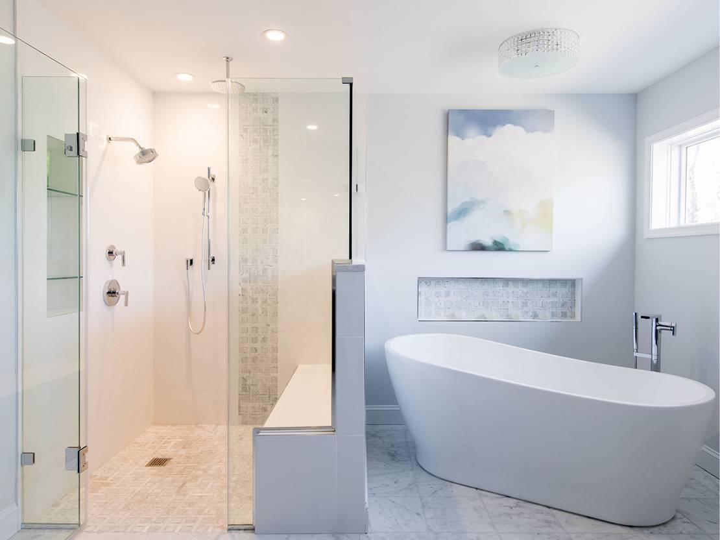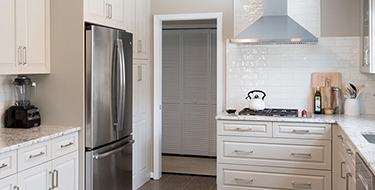
Should I Use Counter or Bar Height Seating in My Kitchen Design?
Creating a casual seating area at your kitchen island or peninsula is desirable in a Bethesda kitchen design. It’s the perfect setting to have a relaxing meal, entertain guests, or enjoy some small bites and drinks. Size, seating configuration, and countertop material can vary as you plan your in-kitchen seating. Perhaps your biggest decision for your Bethesda kitchen design will be to choose either counter height or bar height seating. There are undoubtedly advantages to either choice. To make your perfect choice for your new Bethesda kitchen design, consider these implications.
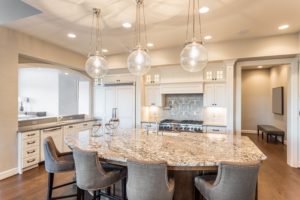
Perhaps your biggest decision for your Bethesda kitchen design will be to choose either counter height or bar height seating. There are undoubtedly advantages to either choice.
The Case for Counter Height Seating
In a Bethesda kitchen design, the standard height of most counters ranges from 35 inches to 40 inches from the ground. This would be your counters’ height where the seating will take place, as well as the rest of your kitchen counters. With counter height seating, your kitchen island countertop would be a large, smooth slab that can highlight the beauty of your quartz, marble, granite, or other stone counters.
In any kitchen design, you would be able to take advantage of the flat surface as additional prep and workspace when needed. Further, counter height seating is prevalent in most family homes, as it’s safer and more comfortable for younger kids and senior family members to use counter height chairs and stools.
The Case for Bar Height Countertops
If you consider bar height seating for your Bethesda kitchen design, you’re probably going to have your counters at the seating area be around 41 inches to 43 inches off the floor. The rest of the adjacent kitchen island or peninsula counters should be at the standard counter height. Having this elevated bar seating has its functional and aesthetic perks.
Functionally, you have a more apparent separation between the kitchen prep area and the dining space. This raised portion of the counters works excellent at disguising the kitchen scene just over the edge, so there are less mess and distractions to see, especially with an open concept kitchen design. The mini-backsplash created by the bar height counters allows you to add electrical outlets to charge your devices or power small kitchen appliances.
A bi-level countertop invites contrast from a design perspective, which can help you achieve some visual interest in your Bethesda kitchen design. This contrast can be further emphasized by using different countertop materials for the lower and higher portion of the counter.
Call Signature Kitchens Additions & Baths
If you’re ready to remodel your Bethesda MD home, call Signature Kitchens Additions & Baths. As a premier kitchen remodeling contractor, we are proud to serve Washington DC, Rockville, Arlington, Alexandria and beyond. Nothing rejuvenates a house like a stunning kitchen design. Visit our website to view a long list of positive client reviews, and scroll through pictures of our favorite projects! Schedule a consultation on our website, or give us a call at 301-251-1880.
Visit our showroom and follow us on Facebook, Twitter, and Pinterest. We are looking forward to working with you!
Neighbors Are Saying

