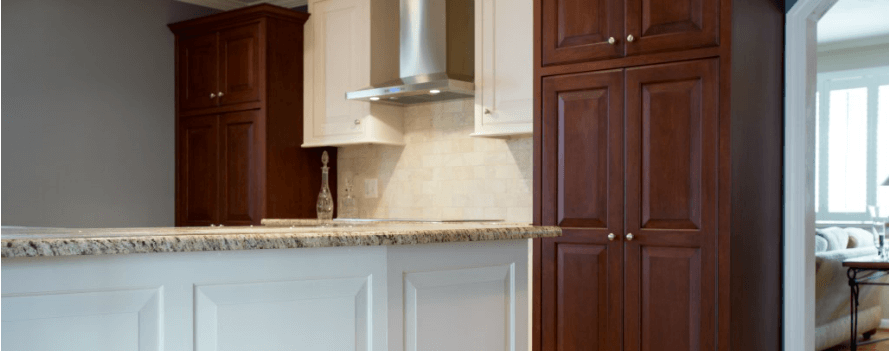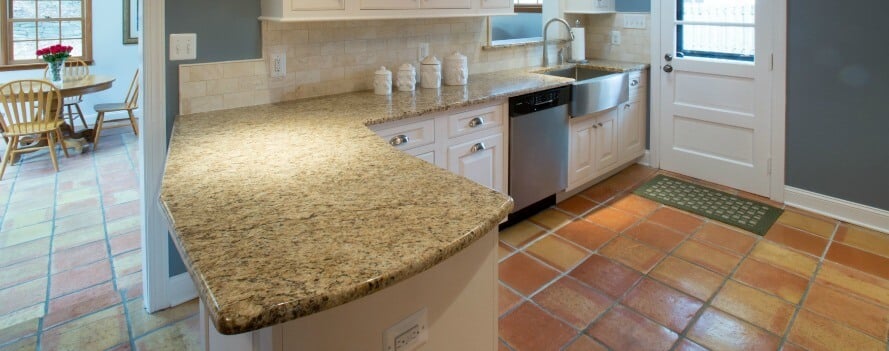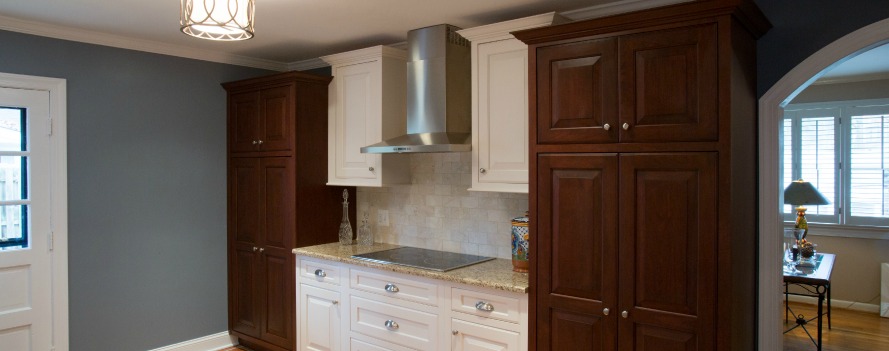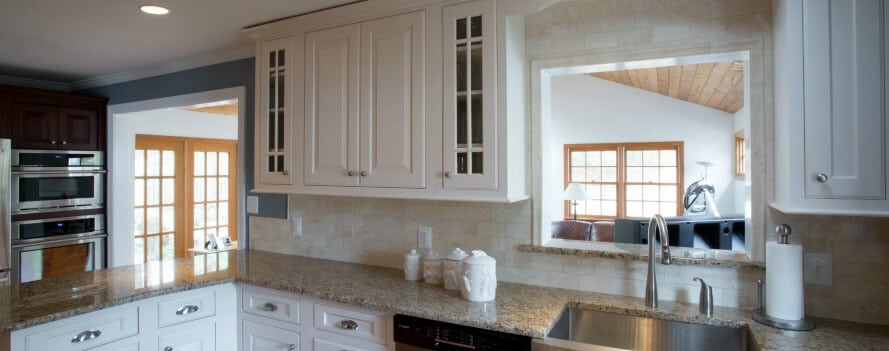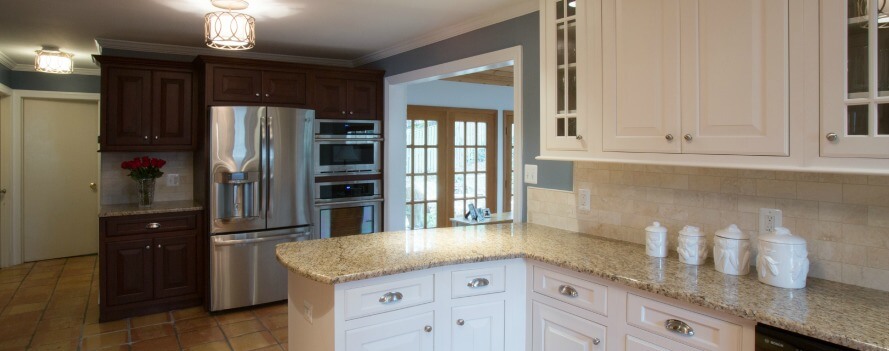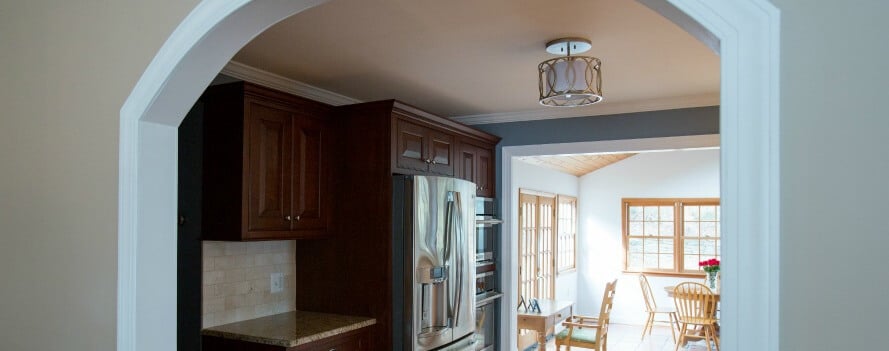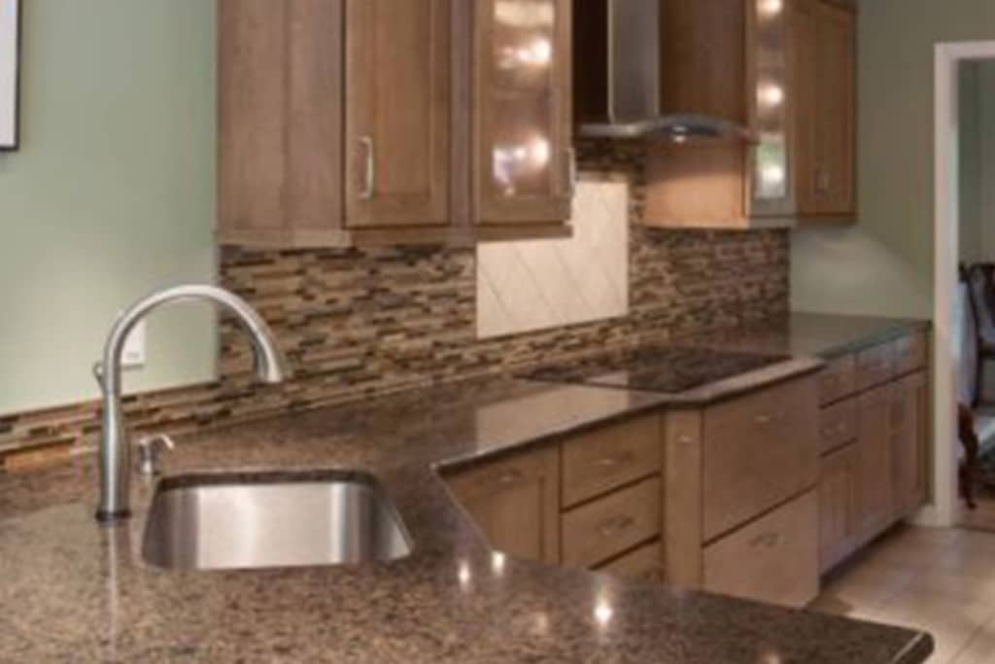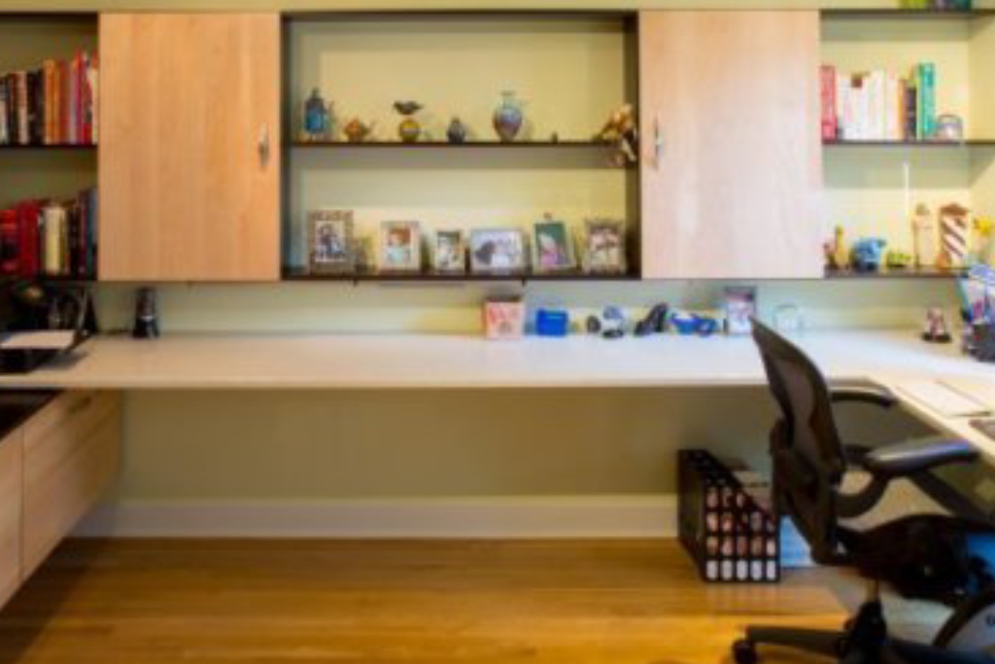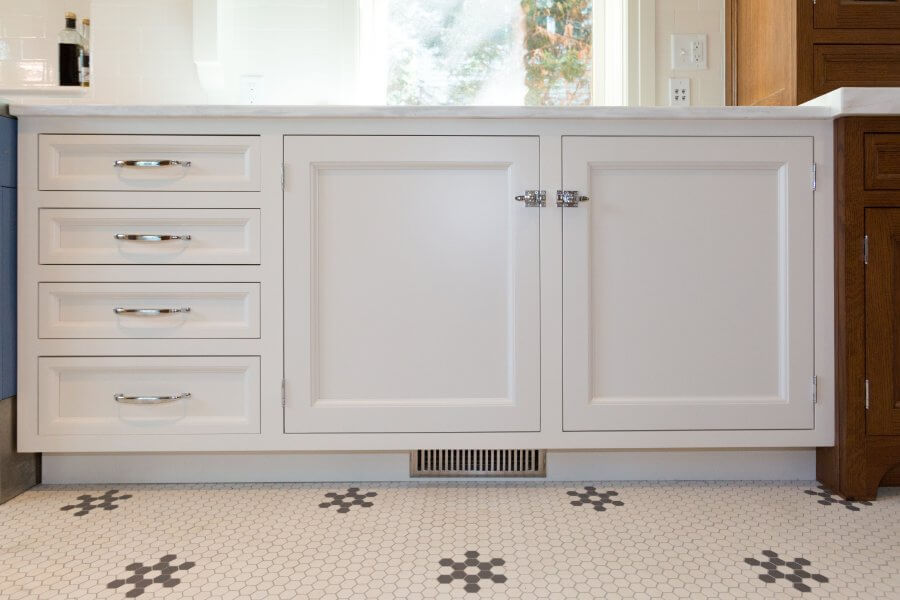Kitchen Design in Bethesda, Maryland
Tuscarawas Road, Glen Echo Heights, Bethesda MD 20816
Original Glen Echo Bethesda MD Kitchen Design
The house had been built in 1962 and still had the original kitchen. The kitchen design in 1962 seemed an afterthought or at best a utilitarian thought. There was a passage through the kitchen an intersecting exterior door, a pass through window between rooms and an intersecting hallway. In other words the original Bethesda kitchen design was in three or four distinct pieces. It felt scattered it was scattered.
Kitchen Design Solutions in Bethesda
Its popular today in kitchen design to specify multiple colors and finishes in custom cabinets and counter tops. The broken up sections of this kitchen could not be resolved with in the clients budget but could be improved upon. The kitchen designer chose to mix colors and finishes as the creative solution. The Signature kitchen designer specified Jay Rambo Cabinetry’s Winslow door to be inset into the cabinet frame like furniture. The kitchen designer and the client chose a warm white finish for the perimeter and peninsula cabinets. On the opposing wall she used the same custom cabinetry in the center of the wall but switched to a traditional cherry finish on the twin towers on the two sides of that cabinetry run. This created a classic hearth effect. Then on the 90 degree wall which held the refrigerator all the surrounding kitchen cabinetry was the same Winslow door with a traditional cherry finish.
Architectural Elements in Kitchen Design
We love arches there just plain fun. The house had a deteriorated arch into the kitchen from the living room. Signature’s in house craftsmen widened and rebuilt the arch. The kitchen designer replicated the arch in this Bethesda MD kitchen design remodel above the sink at the pass through wall. This tied the two architectural elements back together.

