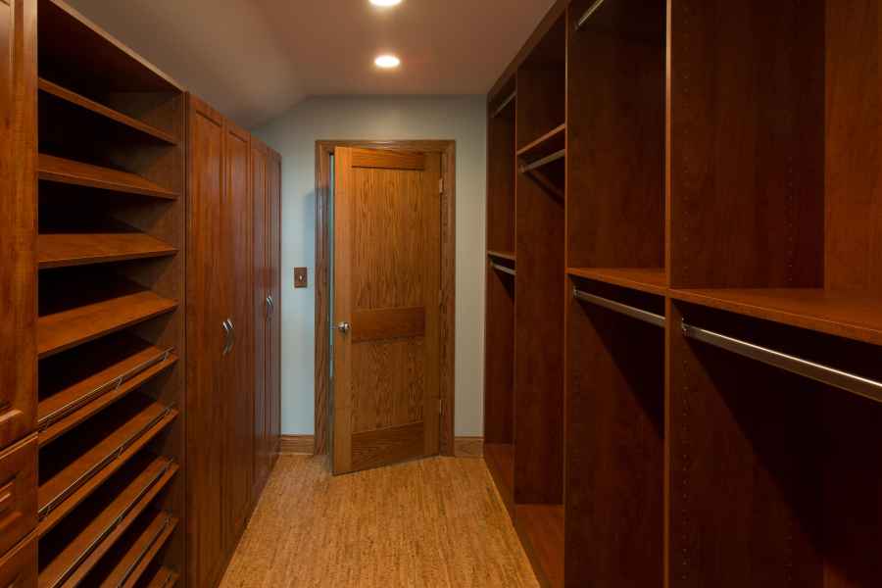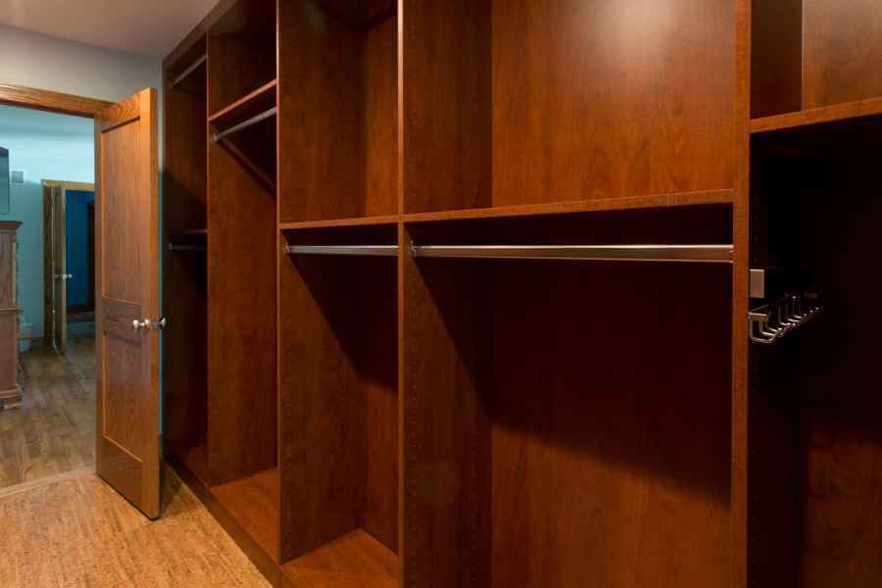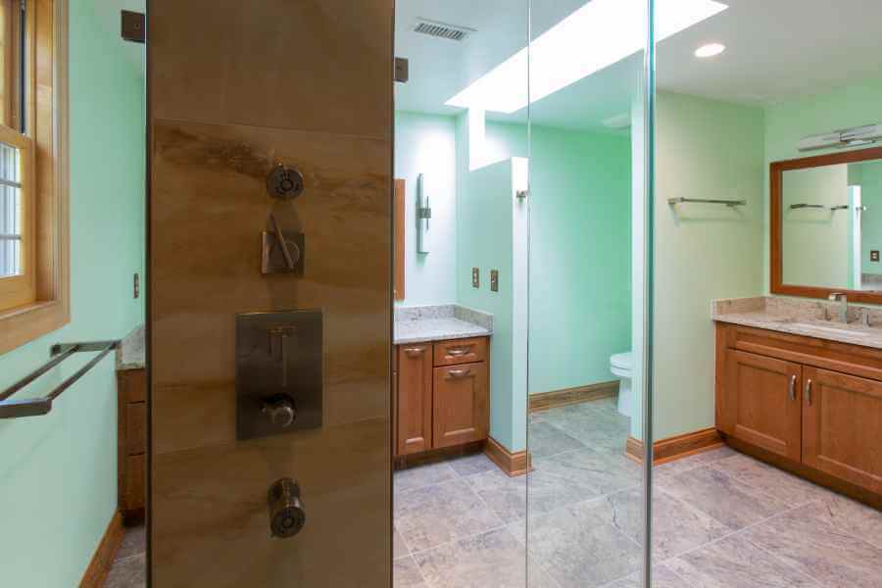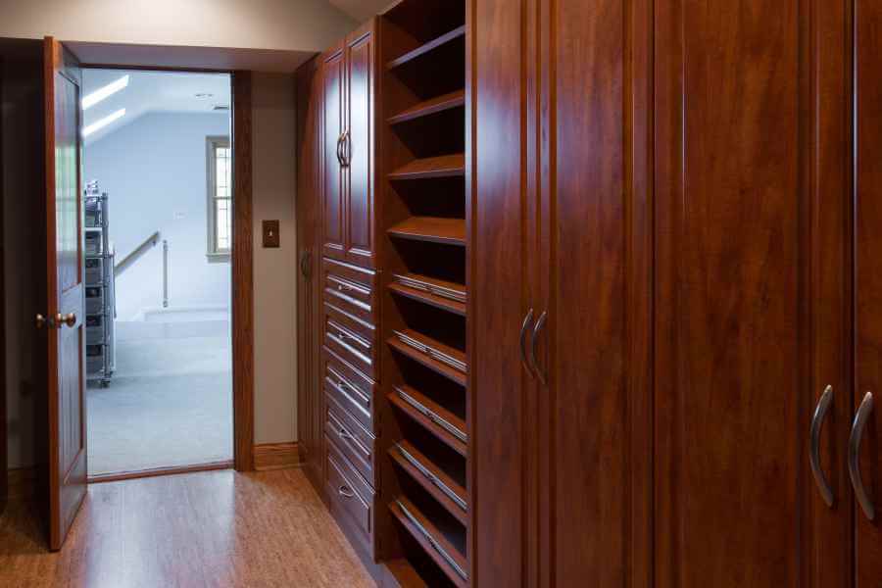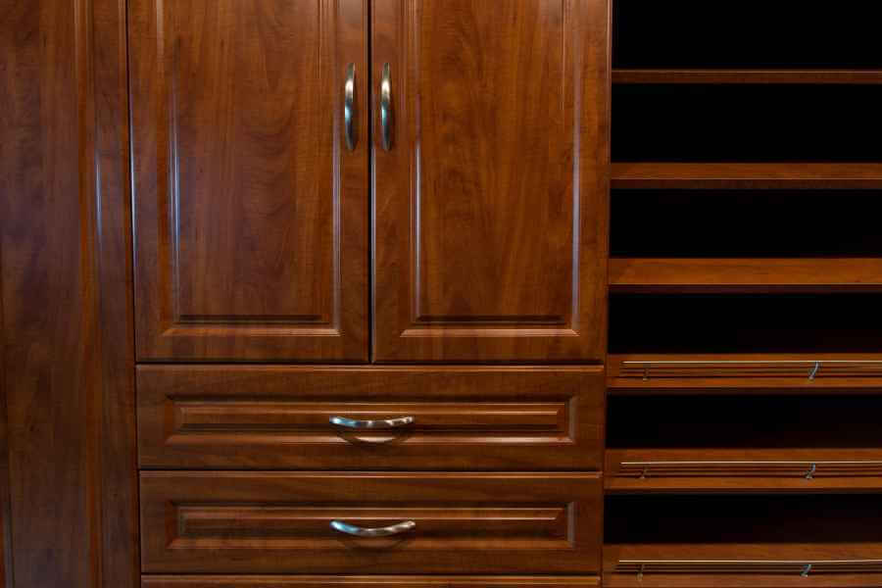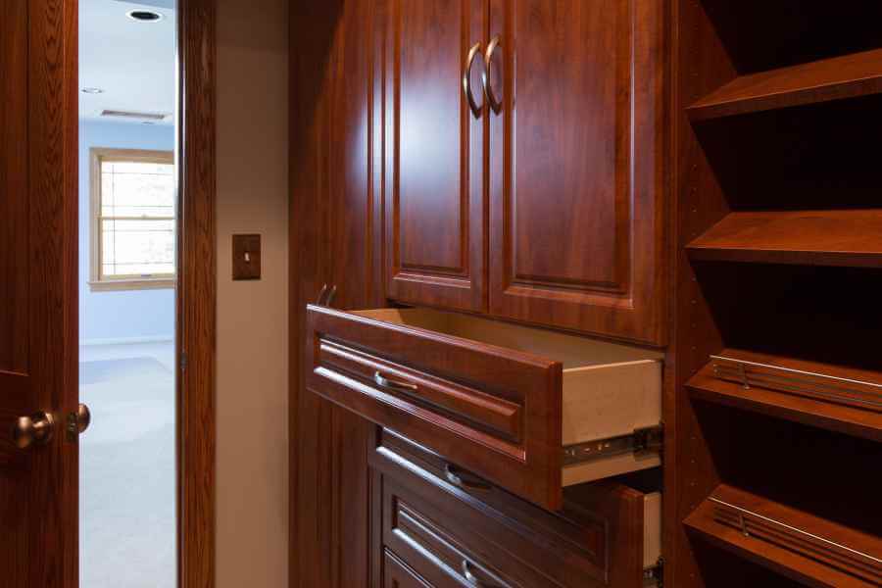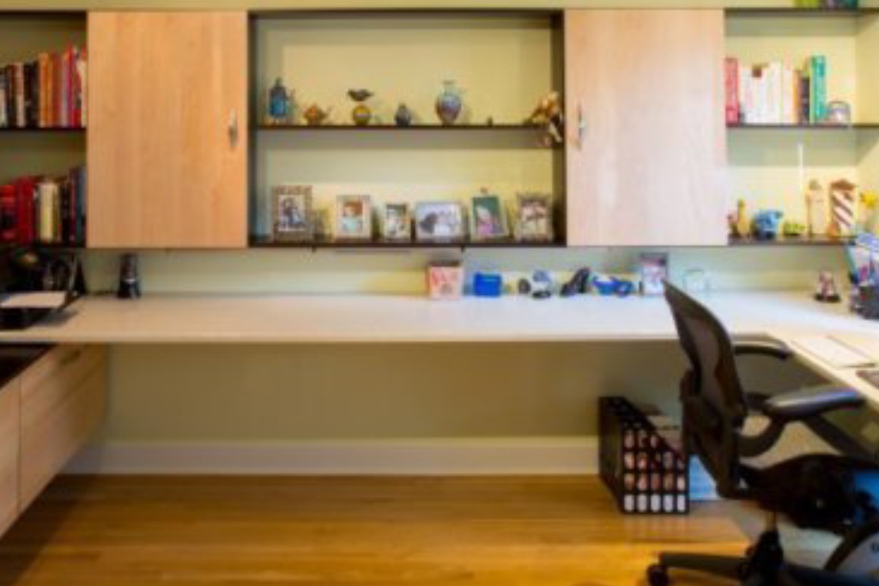Custom Closet System in Washington, DC Home
Washington DC
Custom Closet System for a Washington, DC Home
Sally and Chris had a builder-grade bathroom, a closet with four walls, and no closet system in their DC home. As a result, they really had disorganized closet space and a small shower & toilet area.
The bathroom was accessed off a long hallway between the primary bedroom and sitting room. Their walk-in closet was behind the bathroom, almost in the attic space, because the roof sloped through it. This meant the tall space was used as a hallway, and the short space where the roof was cut down to the eve was available for 4′ of single-pole closet system.
What they wanted for their DC home was a custom closet system that wasn't the disaster they had and a primary bathroom design that was large and roomy with separate vanities, a separate room or alcove for the toilet, and a large multi-function shower.
Our Remodeling Solution
Our DC metro-area bathroom and custom closet design company flipped everything around. We put a wall where the ceiling dropped to 5′ in height. There had been a hallway outside of the bathroom between the bedroom and sitting room. We loaded both sides of that hallway with custom closet cabinets and made the entry into the bathroom from the primary bedroom, where it should have been to begin with.
This provided over 12′ of closet run with custom closet cabinets on both sides and a very large primary bathroom designed with a dual 60″ vanity and 36″ vanity. We added a large glass-enclosed shower with lots of gadgets and a seat. Last but not least was a slipper tub for that rare but necessary respite.
Custom Closet System & Custom Bathroom Design Details
- Closet: Custom with a Sienna Apple finish
- Toilet: Danze ZIGA ZAGA
- Tub: A Rudolph Morris 71″ slipper tub
- Tub filler: A Belle Forte floor mount with hand shower wand
- Shower trim: Danze Sirius Thermostatic & Pressure balance, 4 port diverter & mono chic rain head
- Cabinetry: Medallion, Gold, Cherry, Providence with a pecan stain
- Countertop: Cambria
Testimonial From the Client
"Gary and his team did a beautiful job redesigning our master bath and walk-in closet area. The original layout was not very useful and was very dated. Gary worked closely with us from initial concepts through final inspections, ensuring that our needs and expectations were met throughout the process. The final result is a fabulous master bath and walk-in closet that exceeded our expectations. All of the folks that worked on our house were professional and knowledgeable."— Review from Sally Wallace on our HOUZZ profile
Let your dream home come to life with Signature Kitchens Additions & Baths. Contact our Rockville remodeling team to learn more about our home design services.

