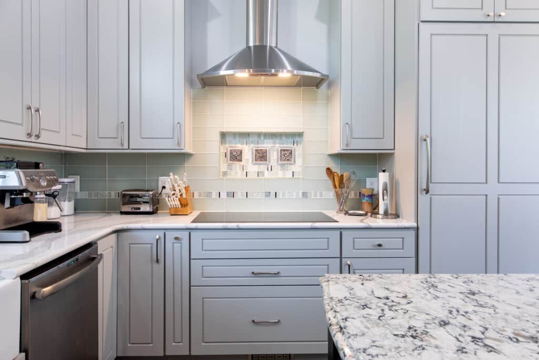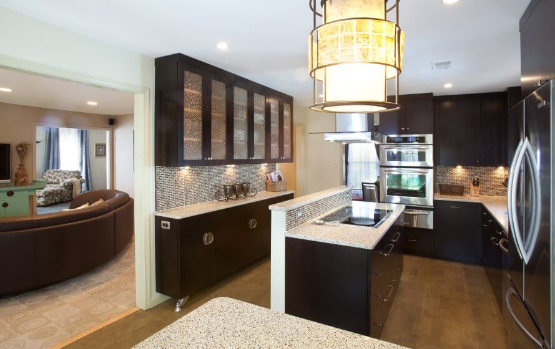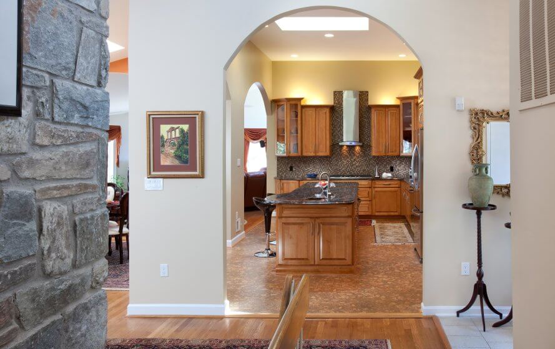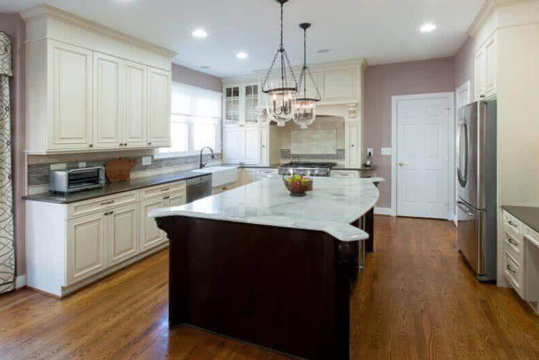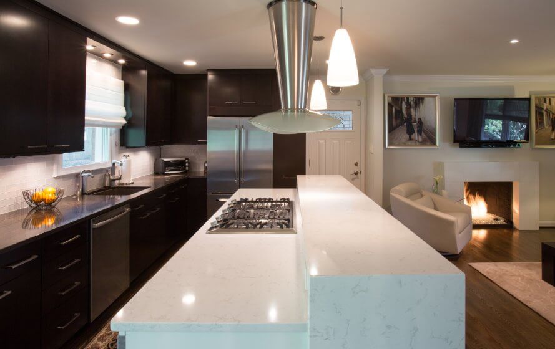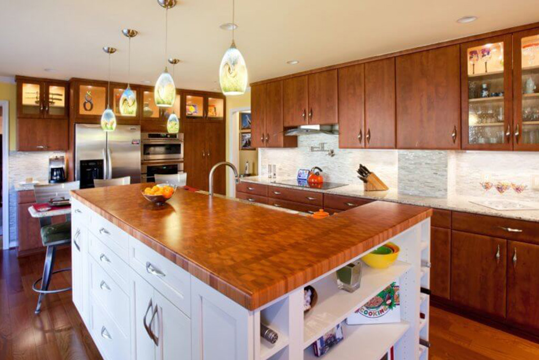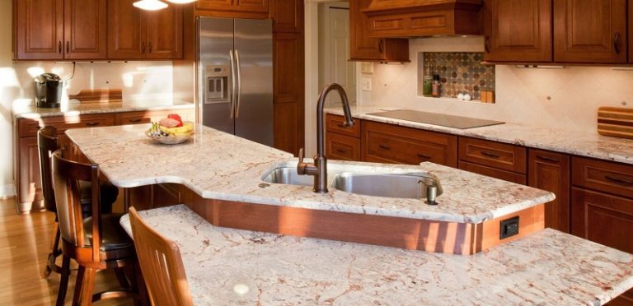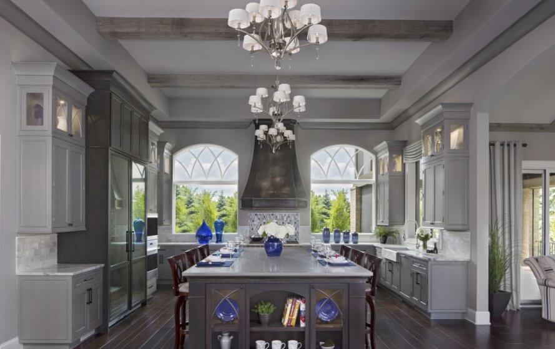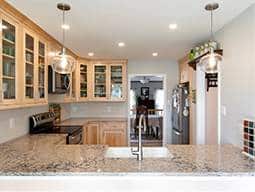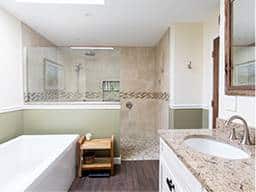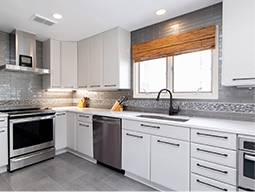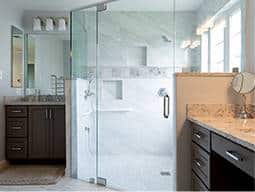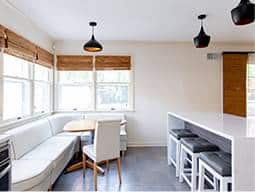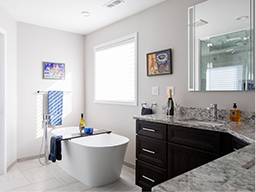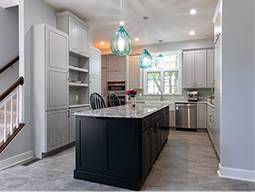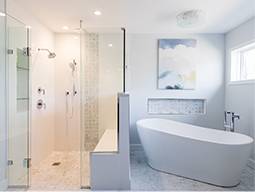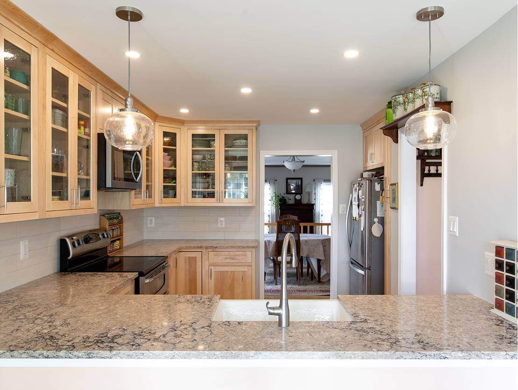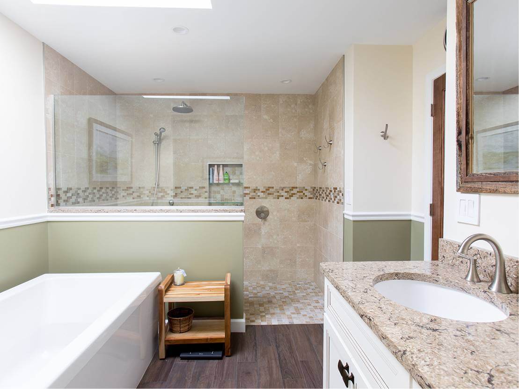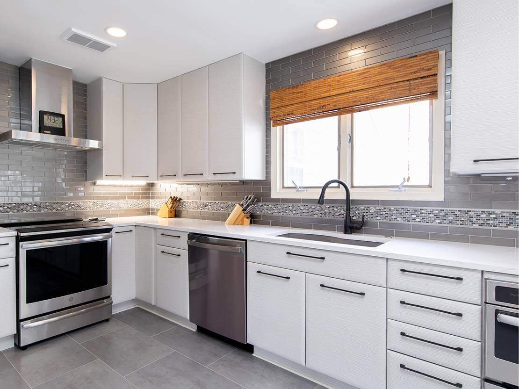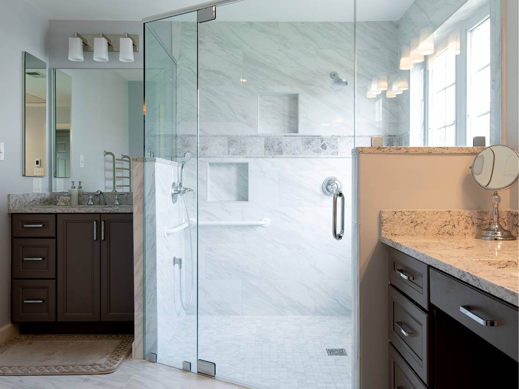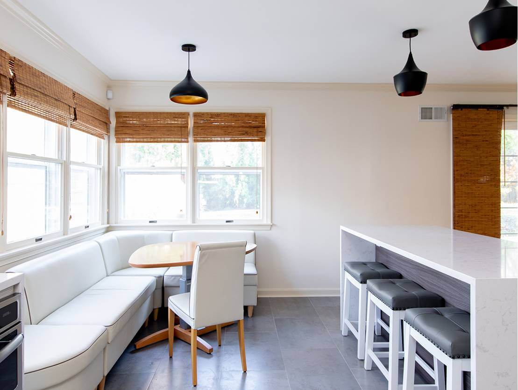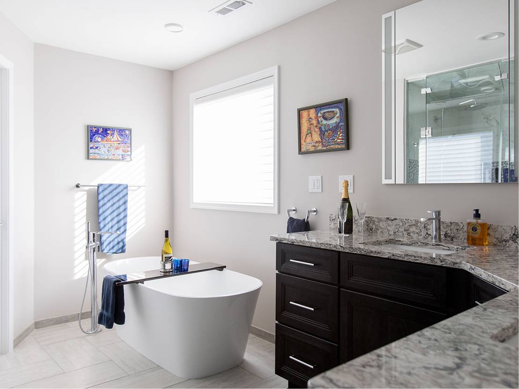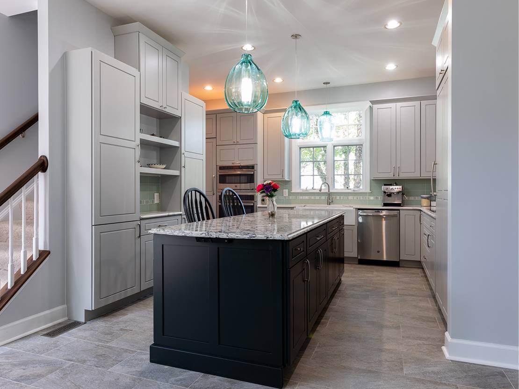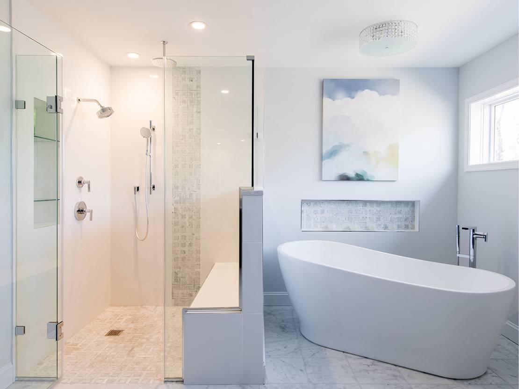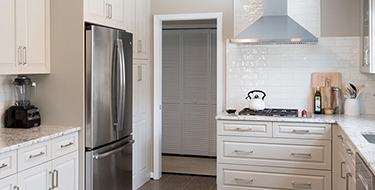
7 Remodeling Ideas for a Functional Kitchen
The kitchen is a central hub for social gatherings, family meals, and daily activities. A functional kitchen combines aesthetic appeal and practicality for a beautiful, efficient space that’s easy to navigate.
If you’re considering a kitchen remodel in Maryland, Virginia, or Washington, DC, here are seven ideas to help you enhance kitchen functionality and style.
1. Upgrade Your Lighting
Proper kitchen lighting is crucial, not just to see what you’re doing while cooking and preparing food, but to create the right ambiance.
Consider adding multiple light levels, including task lighting for specific areas, under-cabinet lighting to illuminate workspaces, and pendant lighting over the island for a stylish touch. These options enhance functionality and add luxurious appeal to your kitchen.
2. Layout & Floor Plan
The flow of your kitchen greatly impacts its functionality and convenience. For instance, an open floor plan facilitates better movement and interaction. Adding an island increases counter space and storage while improving the room’s flow.
One budget-friendly change you can make is reorganizing your kitchen to enhance workflow and reduce clutter.
3. Planning for the Tried-and-True Work Triangle vs. Workstations
Choosing between a traditional work triangle and individual workstations depends on your cooking style and kitchen use. The work triangle defines an efficient arrangement between the sink, refrigerator, and stovetop, ideal for single-chef kitchens.
In contrast, workstations cater to multiple cooks, with separate areas for tasks like prepping, cooking, and cleaning, allowing for more flexibility and collaboration in the kitchen.
4. Upgrade Your Kitchen Island
You might be interested in adding a kitchen island to increase counter space, but this upgrade can serve multiple functions to enhance your kitchen’s utility. For instance, you might incorporate a prep sink, a second dishwasher, or built-in wine storage.
These features streamline cooking processes, simplify cleanup, and grant convenient access to frequently used items.
5. Optimize Storage Space
Innovative storage solutions can transform your kitchen into a streamlined work of art. Options like integrated garbage bins, corner drawers, and pull-out cabinet shelves maximize every inch of storage space.
These additions keep your kitchen organized and make it easier to find what you’re looking for.
6. Choose Durable Countertops
Your kitchen countertops drastically affect the room’s appearance and functionality. Look for materials that are easy to clean, durable, and aesthetically pleasing. Options like granite, quartz, and solid surface countertops are praised for longevity and style.
Once you narrow down a material, the design options are just as far-reaching, allowing you to find a style that suits your tastes and matches the rest of your kitchen.
7. Plan for Seating
Seating is an essential part of a functional kitchen, providing a place for family and guests to gather while you prepare food. Consider integrating counter or bar height island seating, a cozy breakfast nook, or an in-kitchen dining table to accommodate different activities.
Whether you use your kitchen seating for casual meals, after-school snacks, or homework sessions, your plan should keep comfort, space, and the kitchen’s layout in mind.
Schedule a Kitchen Remodeling Consultation With Signature Kitchens Additions & Baths
Are you ready to transform your kitchen into a functional, beautiful space? At Signature Kitchens Additions & Baths, we’re passionate about high-quality designs that reflect our clients’ unique styles.
Our in-house design-build team brings a personal and detailed approach to every project. Rest assured that our commitment to transparency and attention to detail makes the remodeling process fast, efficient, and enjoyable.
When you’re ready to make your dream kitchen a reality, call 301-251-1880 for a consultation. We’ve proudly served Maryland, Virginia, and Washington, DC, since 2007.
Neighbors Are Saying

